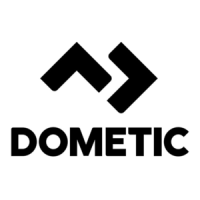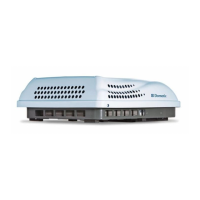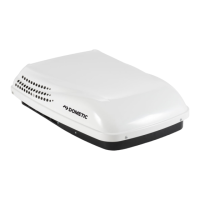Do you have a question about the Dometic 641516.301 and is the answer not in the manual?
Learn to identify the safety-alert symbol and be alert to potential personal injury.
Understand the meaning of WARNING and CAUTION signal words for risk assessment.
Note that product features or specifications may change without notice.
Information on unit design for RV installation and roof mounting requirements.
Measures to reduce heat gain and improve unit performance in high temperatures.
Manufacturer not responsible for damage from condensed moisture; keep doors closed.
Read instructions carefully; Dometic not liable for damages from non-compliance.
Consider RV size, insulation, location, and personal comfort for unit placement.
Requirements for cutting the roof opening and ensuring structural integrity.
Details for routing and connecting 120 VAC supply and 12 VDC supply lines.
Guidelines for selecting the proper location for the Comfort Control Center.
Routing and terminating the 4-conductor control cable for the Comfort Control Center.
Steps for physically installing the Comfort Control Center base plate and unit.
Instructions for safely lifting and placing the unit onto the RV roof opening.
Steps for fitting the unit, air ducts, and ensuring proper alignment and sealing.
Connecting sensor, furnace, and EMS wires to the control box.
Connecting the 120 volt AC power supply to the unit's junction box.
Steps for installing the air box onto the ceiling template.
Setting dip switches for equipment options like zone, heat strip, and furnace.
Performing a system reset after configuration for the unit to recognize settings.
Verifying all system features operate correctly after installation and configuration.
Schematic showing the electrical connections for the specified Dometic models.
Schematic showing the electrical connections for the specified Dometic models.
Schematic illustrating the wiring connections for the air box component.
| Brand | Dometic |
|---|---|
| Model | 641516.301 |
| Category | Air Conditioner |
| Language | English |












