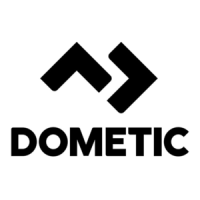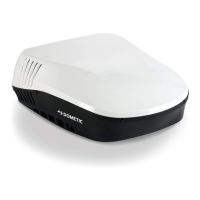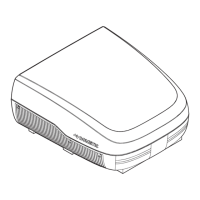Do you have a question about the Dometic Blizzard NXT H541815A and is the answer not in the manual?
Explains the safety alert symbol and its meaning.
Defines signal words like WARNING, CAUTION, NOTICE.
Emphasizes reading instructions to avoid injury.
Provides specific safety warnings for installation and modification.
Lists technical specifications like model, capacity, power, and wire size.
Details the required roof opening size and framing.
Provides guidelines for duct sizing, layout, and register requirements.
Guides on selecting the optimal placement for the unit on the RV roof.
Covers safety precautions and cutting the roof opening.
Details requirements for duct insulation, sealing, and return air openings.
Outlines the necessary electrical wiring for the unit installation.
Provides guidance on selecting the best location for the thermostat.
Explains how to install the thermostat and sensor components.
Instructions for removing the unit from packaging and placing it on the roof.
Explains how to configure the unit using dip switches for system options.
Provides safety and procedural steps for connecting the 120 Vac power supply.
Details connecting low voltage wires for the LCD SZ system.
Details connecting low voltage wires for the CCC 2 system.
Instructions on how to secure the unit to the roof structure.
Steps to verify the functionality of the LCD SZ system after installation.
Procedures for system reset and checkout for the CCC 2 system.
How to configure temperature differential settings for furnace/aqua heat.
Discusses factors affecting RV heat gain and how to reduce it.
Explains condensation issues and how to minimize them.
Illustrates a general wiring layout for the RV system.
Provides specific wiring diagrams for different unit models.
| Type | Rooftop Air Conditioner |
|---|---|
| Air Flow | 320 CFM |
| Refrigerant | R410A |
| Operating Temperature | 32°F to 120°F |
| Power Supply | 115 V AC, 60 Hz |












