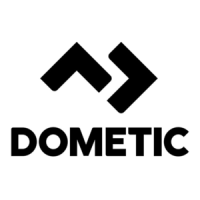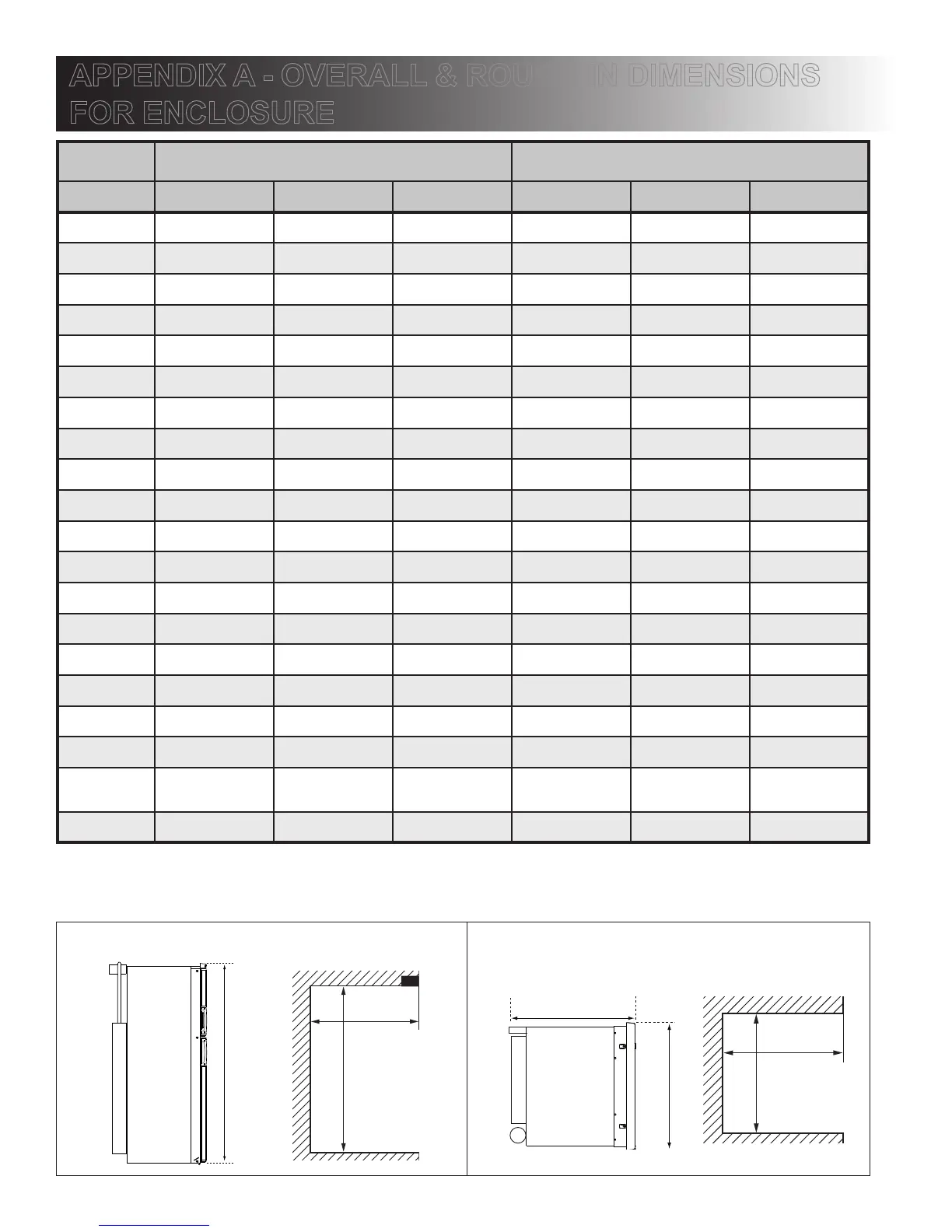- 28 -
APPENDIX A - OVERALL & ROUGH IN DIMENSIONS
FOR ENCLOSURE
1
Steel doors
2
Door insert panels
3
Add 1” depth for units with one or two optional ventilator fans.
4
Units with factory installed fans may require 1” additional depth.
OVERALL DIMENSIONS ENCLOSURE DIMENSIONS
MODEL
Height (A) Width (B) Depth (C) Height (H) Width (W) Depth (D)
RM2351
30-5/32 21-7/8 22-22/32 29-3/4 20-1/2 21-1/2
RM2354
30-5/32 21-7/8 22-22/32 29-3/4 20-1/2 21-1/2
RM2410
33-1/2 22-53/64 24-7/8 32-7/16 21-13/16 24-7/32
RM2451
37-3/8 24-7/8 24-11/16 36-1/2 23-11/16 24
RM2454
37-3/8 24-7/8 24-11/16 36-1/2 23-11/16 24
RM2510
40-29/32 22-53/64 24-7/8 40-5/16 21-13/16 24-7/32
RM2551
43-1/2 24-7/8 24-11/16 42-5/8 23-11/16 24
RM2554
43-1/2 24-7/8 24-11/16 42-5/8 23-11/16 24
RM2620
51-31/32 22-23/32 24-9/16 49-17/32 21-13/16 24-7/32
DM2652
54-21/32 24-7/8 26-1/32 53-3/4 23-11/16 24
3
DM2662
54-21/32 24-7/8 26-1/32 53-3/4 23-11/16 24
3
DM2663
54-21/32 24-7/8 26-1/32 53-3/4 23-11/16 24
3
RM3762
54-3/4 25-5/64 26-1/16 53-3/4 23-11/16 24
3
RM2820
57-7/8 24-39/64 24-9/16 55-7/16 23-11/16 24
3
DM2852
60-51/64 24-7/8 26-1/32 59-15/16 23-11/16 24
3
DM2862
60-51/64 24-7/8 26-1/32 59-15/16 23-11/16 24
3
RM3962
63-15/16 25-5/64 26-1/16 62-61/64 23-11/16 24
3
NDM1062
60-54/64 24-7/8 26-5/8 59-15/16 23-11/16 24
3
RM1350
64-17/64 33-11/16
28-1/16
1
,
29-1/2
2
63-3/16 32-3/4 26-1/16
4
NDA1402
64-17/64 33-11/16 29-5/8 63-3/16 32-3/4 26-1/16
4
SIDE VIEW VIEW FROM ABOVE
D
H
A
B
C
D
W

