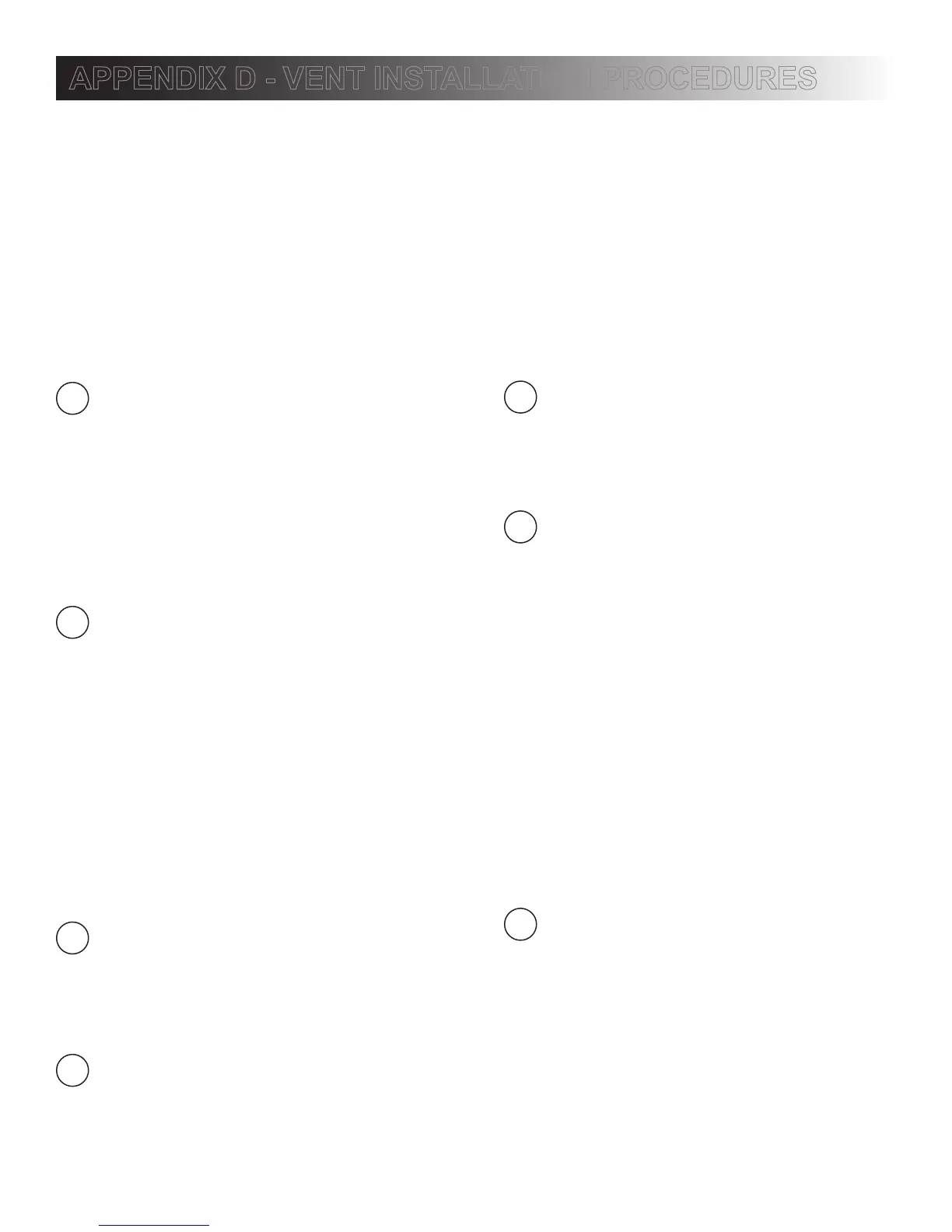- 34 -
Reference “APPENDIX C” for Approved Vents.
All fasteners referenced herein are to be provided by the installer. The screw types selected should be appropriate for
the application for which they are being used. For example; wood screw thread type for wood engagement, self tap-
ping screw thread type for metal engagement, and plastic screw thread type for plastic engagement. Unless otherwise
noted, minimize lengths to t applications appropriately. Rivets are acceptable for use only where noted.
• APPLY SEALANT AROUND THE THREAD OR RIVET BODY OF ALL FASTENERS.
• APPLY DRY SEALANT AROUND SURFACE MOUNTING FACE OF ALL VENT FRAMES OR VENT
BASES PRIOR TO INSTALLATION.
• APPLY WET SEALANT AROUND PERIMETER OF ALL VENT FRAMES OR VENT BASES AFTER
INSTALLATION. ENSURE THAT SEALANT DOES NOT BLOCK THE MOLDED WEEP TRACKS IN
THE VENT FRAME.
ROOF VENT (CAP & BASE) -
PART # 3311236.XXX
a) Center the base over the 6 ½” x 23 ¾” cutout.
b) Secure using ten #10 screws.
c) Place cap on top of base.
d) Secure cap to base using four #10 screws.
These screws must be a minimum of 1 ¼”
long to provide proper engagement.
e) Apply sealant over all the screws.
UPPER & LOWER SIDE VENT -
PART # 3109350.XXX
a) Place frame into 13 ¾” x 21 9/16” cutout.
b) Secure frame using ten #10 screws through
inside ange of frame.
- Alternatively, use seven Z-brackets (see
“APPENDIX C”) if the cutout is not framed
or the wall is laminate construction. Use #10
screws to secure the frame via the Z-brackets.
c) Install the vent door into the frame using the
upper tabs as a guide.
d) Lock the vent door into place by fully seating
and twisting the black latches in the bottom
corners of the vent door.
UPPER METAL SIDE VENT -
PART # 3100451.XXX
a) Place vent over 7 ¾“ x 19 ¼” cutout.
b) Secure frame using fourteen #10 screws.
- Alternate use of rivets is acceptable.
UPPER METAL SIDE VENT -
PART # 8030122.XXX
a) Place vent over 10 ¼” x 21” cutout.
b) Secure frame using sixteen #10 screws.
- Alternate use of rivets is acceptable.
1
2
3
4
5
6
7
LOWER METAL SIDE VENT -
PART # 3102364.XXX / PART # 8030211.XXX
a) Place vent over 9 11/16”x 19 ¼” cutout.
b) Secure frame using sixteen #10 screws.
- Alternate use of rivets is acceptable.
UPPER & LOWER PLASTIC SIDE-BY-SIDE
VENT - PART # 3109349.XXX
a) Place frame into 13 5/8” x 28 5/8” cutout.
b) Secure the frame with ve Z-brackets (see
“APPENDIX C”) using #10 screws.
c) Install six #10 screws through the front
frame (three each end) to further secure
frame.
d) Remove screw cap plugs from the vent
frame and install over the six screws in
the front frame.
e) Install the vent door into frame using
upper tabs as a guide.
f) Lock the vent door into place by fully
seating and twisting the black latches in
the bottom corners of the vent door.
UPPER & LOWER PLASTIC SIDE VENT -
PART # 3109492.XXX
a) Place frame into 9 11/16” x 19 ¼” cutout.
b) Secure the frame with seven Z-brackets
(see APPENDIX C”) using #10 screws.
c) Install the vent door into frame using
upper tabs as a guide.
d) Lock the vent door into place by fully
seating and twisting the black latches in
the bottom corners of the vent door.
APPENDIX D - VENT INSTALLATION PROCEDURES

