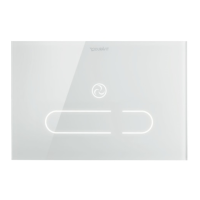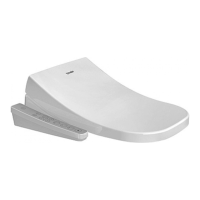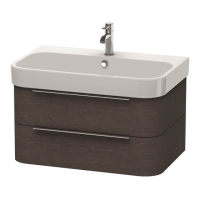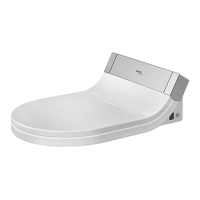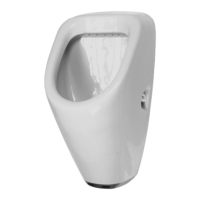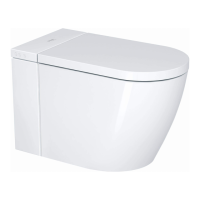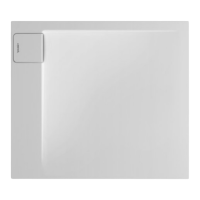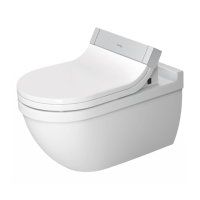Do you have a question about the DURAVIT DuraSystem WD1022 000 090 and is the answer not in the manual?
Instructions are part of the Duravit product and must be read carefully prior to installation.
Requires knowledge of construction and plumbing for proper installation and user satisfaction.
Defines symbols and keywords like inspection, leaks, and time indications used in the manual.
Lists compliance with major plumbing codes and standards such as UPC, ANSI, and CSA.
Highlights risks of damage from non-compliance with local regulations and country-specific standards.
Lists all the components included in the package for the wall carrier standard.
Details installing the carrier in wooden or metal frames, including measurements and stud placement.
Explains how to set the carrier height and accommodate drain positions from the finished floor.
Guides on positioning the carrier in the frame, leveling, and adjusting feet height.
Instructs on marking anchor points on studs and base, then drilling pilot and anchor holes.
Details securing the carrier using anchor bolts and frame bolts to the studs and base.
Details connecting the waste elbow, ensuring proper vertical drop and horizontal pitch for waste pipe.
Covers turning off the valve, purging the water line, and verifying incoming water pressure.
Details pre-installation for optional shower toilet and final wall finishing around the unit.
Provides detailed measurements for the wall carrier, including height, depth, and drain positioning.
| Brand | DURAVIT |
|---|---|
| Model | DuraSystem WD1022 000 090 |
| Category | Plumbing Product |
| Language | English |
