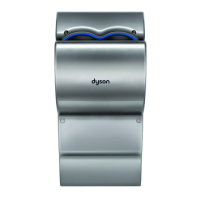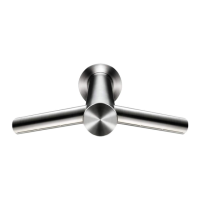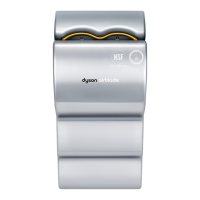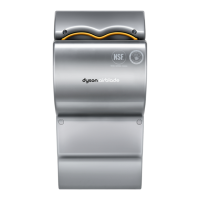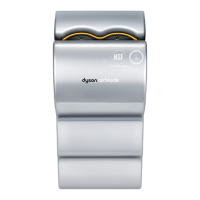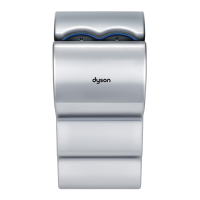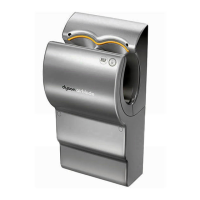Water drainage
Due to high velocity air and water being in close proximity,
there is a chance of some water and soap dispersion
outside the sink dimensions. To alleviate this effect,
we recommend following the below guidelines.
Base profile
Flat base profile will result in poor drainage
leading to high levels of splashback.
Base to back and front wall transition
The base to back and front wall transition should
also be considered. The back wall should be as close
to 90°, and at as sharp a radius as possible (Fig.7).
Curved geometry is more likely to increase splashback,
whereas sloping back and front wall transitions
should be avoided (Fig.8 & 9).
Sink access guidelines
It is recommended that the guidelines below
are followed to ensure there is sufficient access
under the sink to allow for servicing and
installation to take place (Fig.10).
Fig.5 Fig.6 Fig.7 Fig.8 Fig.9
Fig.10
44 45
Fig.5 To improve drainage, avoid sinks with a flat base
with particular focus on the immediate area surrounding
the drain hole, minimum 60 mm radius.
Fig.6 Minimum of 6° ramp angle from the edge of the drain
hole of the sink will result in good drainage leading to reduced
levels of splashback (minimum 60 mm radius).
Fig.7 Vertical and sharp transition. Fig.8 Vertical and smooth transition. Fig.9 Sloped transition. Fig.10 380 mm minimum access below sink.
60 mm60 mm
X
60 mm60 mm
X
100 mm
(min)
85 mm
(min)
380 mm (min)
CLEAR ZONE
Fig.10
6° min
WallShort
Long

