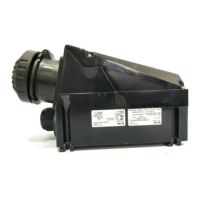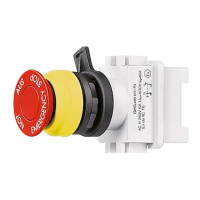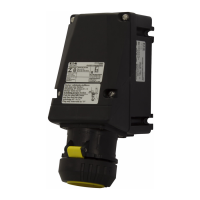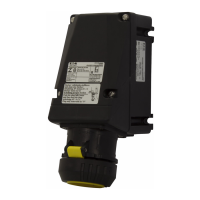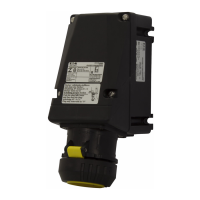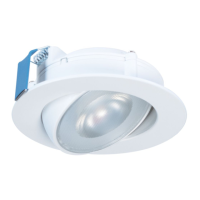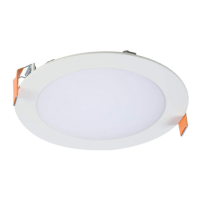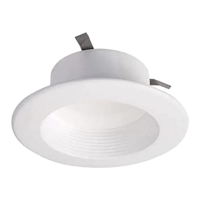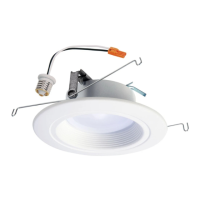17
Maßbilder / Dimensional drawings / Plans cotés
D / GB / F
Wandsteckdose / Wall socket / Prise murale
2-pol./pôl. + PE
Maßangaben in mm / Dimensions in mm / Dimensions en mm X=Befestigungsmaße / X = fixing dimensions / X=dimensions de fixation
2 pol. + PE
3 pol. + PE 3 pôl. + N + PE
Flanschsteckdose/Flange socket/Prise à bride
2-pol./pôl. + PE
Flanschsteckdose/Flange socket/Prise à bride
4/5-pol./pôl. + PE
Wandsteckdose / Wall socket / Prise murale
4/5-pol./pôl. + PE
Kodierung Zone 1 / Coding zone 1 / Codage Zone 1
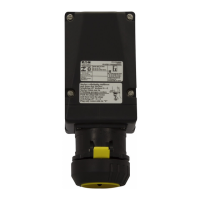
