Do you have a question about the Electrolux EW30IS6CJSA and is the answer not in the manual?
Covers warnings about cold temperatures, children, door usage, and cabinet storage above the range.
Details requirements for proper electrical grounding and compliance with local codes.
Specifies requirements for floor coverings and wall coverings to withstand heat.
Identifies the location of the model and serial number for future reference.
Instructions for connecting the factory-equipped power cord in Canada.
Details on connecting a power supply cord kit for U.S.A. installations.
Guides on accessing the terminal block and proper grounding strap connection.
Specific instructions for electrical connections to the range unit in the USA.
Procedure for direct electrical connection to circuit breakers, fuse boxes, or junction boxes.
Caution regarding cabinet storage above the range and risk of burns or fire.
Instructions for preparing the countertop, including flat, formed, and tile surfaces.
Guidance for existing cutout widths greater than 30 1/16" and specific dimensions for 29" cutouts.
Step-by-step guide for standard range installation, including cabinet fitting and leveling legs.
Information on optional accessories like side trims, backguards, and end panels.
Detailed instructions on how to adjust the front leveling legs and rear leveling wheels.
Methods for checking if the range is level using an oven rack and a level.
Procedure to test the operation and heating of all surface elements.
Verification of oven controls including Bake, Broil, Self-Clean, and Convection functions.
Explains the importance of anti-tip brackets to prevent range tipping and potential injuries.
Step-by-step guide for marking, drilling, and securely attaching anti-tip brackets to the floor.
| Type | Slide-In |
|---|---|
| Fuel Type | Electric |
| Width | 30 inches |
| Number of Burners | 5 |
| Self-Cleaning | Yes |
| Convection Oven | Yes |
| Color | Stainless Steel |
| Product Type | Range |
| Warming Drawer | Yes |
| Voltage | 240 V |
| Amperage | 40 Amps |
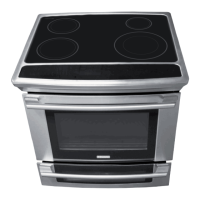

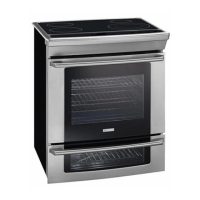

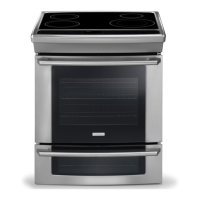

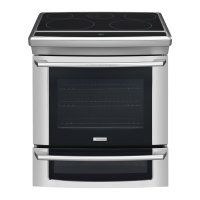




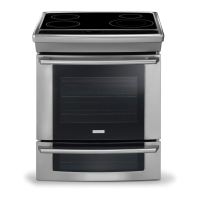
