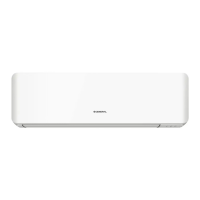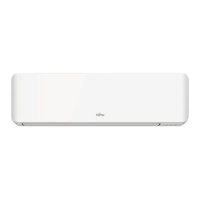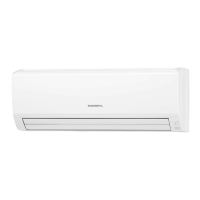Do you have a question about the Fujitsu ASHG18LFCA and is the answer not in the manual?
Procedure for selecting models and calculating system capacity.
Step-by-step guide for selecting indoor and outdoor units based on heat load.
Cooling and heating capacity tables for outdoor units.
Information on compensation coefficients for pipe length and defrosting.
Guidelines for installing outdoor units and branch boxes, including space requirements.
Electrical wiring diagrams for outdoor units and branch boxes.
Electrical specifications for outdoor units and branch boxes.
Lists safety devices and their ratings for outdoor units and branch boxes.
Overview of features for various indoor unit types.
Detailed specifications for compact cassette indoor units.
Dimensional drawings for compact cassette indoor units.
Detailed dimensions and installation place for compact cassette units.
Dimensional drawings for slim duct indoor units.
Dimensional drawings for wall-mounted indoor units.
Dimensional drawings for floor/ceiling indoor units.
Dimensional drawings for floor-type indoor units.
Wiring diagrams for various indoor unit types.
Noise level curves for compact cassette and slim duct indoor units.
Overview of the control system and available controllers.
Features of control systems including central and individual control.
Examples of system configurations for individual and central control.
Table showing indoor unit types and their compatible control methods.
Model UTY-DMM*M: Features and installation of the central remote controller.
Model UTY-RSN*M: Features, operation, and installation of the simple remote controller.
Models AR-RAH2E/AR-RAH1E: Features, timers, and custom code settings.
Model UTY-LRHM: Features, system diagram, and dimensions of the IR receiver unit.
Model UTY-XSZX: Features, wiring, installation, and dimensions of the remote sensor.
Overview of the system design, including refrigerant system and wiring.
Diagram showing the overall system layout with outdoor unit, branch boxes, and indoor units.
Information on connectable units within one refrigerant system and cautions.
Details on maximum wiring lengths and controller connectivity.
Guidelines for mounting outdoor and indoor units, and branch boxes.
Key considerations for piping design, including materials, thickness, and limitations.
Essential items and precautions when working with R410A refrigerant.
Formula and process for calculating additional refrigerant charge.
Instructions for installing outdoor units, separation tubes, and branch boxes.
Guidelines for electrical wiring, power supply, transmission lines, and controller cables.
Precautions and regulations for electrical wiring.
Switch positions and preparation for setting outdoor unit functions.
DIP switch settings for wired remote controllers, including memory backup and dual control.
Standard accessories for compact cassette and slim duct indoor units.
Types, dimensions, and pipe diameters for branch boxes.
| Brand | Fujitsu |
|---|---|
| Model | ASHG18LFCA |
| Category | Air Conditioner |
| Language | English |











