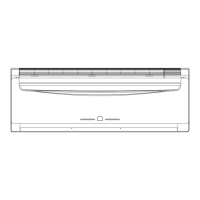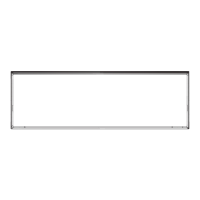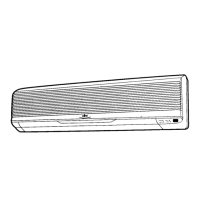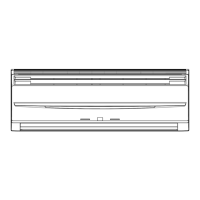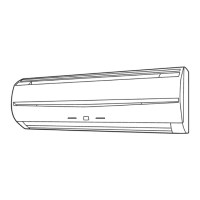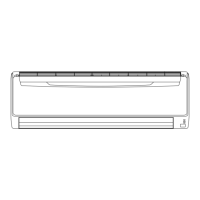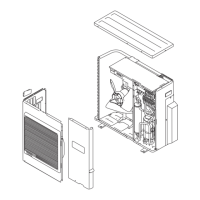What to do if my Fujitsu Air Conditioner remote is not working due to a communication error?
- RRobert AdamsAug 13, 2025
If you're experiencing a Wired Remote Controller Communication Error with your Fujitsu Air Conditioner, check the voltage. If it's DC12V, the remote control has failed and should be replaced. If it's DC 0V, the Controller PCB has failed and should be replaced after rechecking the remote control.



