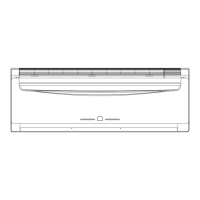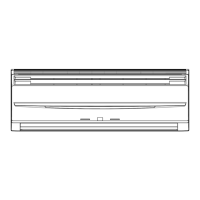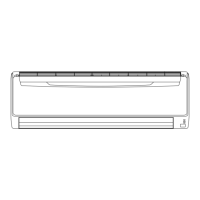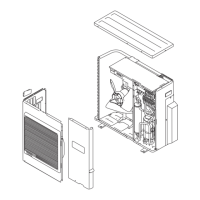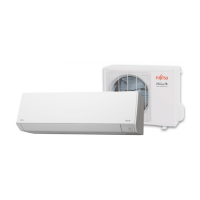1-1. Indoor unit connection patterns
¢ 2 rooms
Outdoor unit: AOU18RLXFZ
No. Room 1 Room 2 Total
1 7 7 14
2 7 9 16
3 7 12 19
4 9 9 18
5 9 12 21
7: 7,000Btu/h, 9: 9,000Btu/h, 12: 12,000Btu/h
¢ 3 rooms
Outdoor unit: AOU24RLXFZ
No. Room 1 Room 2 Room 3 Total
1 7 7 — 14
2 7 9 — 16
3 7 12 — 19
4 7 15 — 22
5 7 18 — 25
6 9 9 — 18
7 9 12 — 21
8 9 15 — 24
9 9 18 — 27
10 12 12 — 24
11 12 15 — 27
12 7 7 7 21
13 7 7 9 23
14 7 7 12 26
15 7 9 9 25
16 9 9 9 27
7: 7,000Btu/h, 9: 9,000Btu/h, 12: 12,000Btu/h, 15: 14,000Btu/h, 18: 18,000Btu/h,
- 3 -
1-1. Indoor unit connection patterns 1. Model lineup
MULTI TYPE
2, 3, 4 ROOMS TYPE
MULTI TYPE
2, 3, 4 ROOMS TYPE
