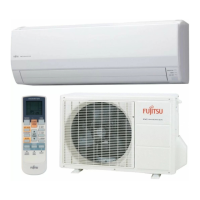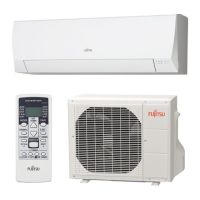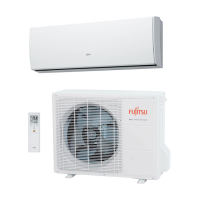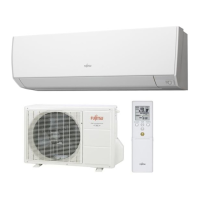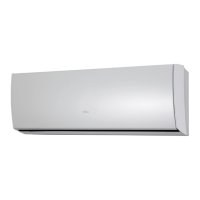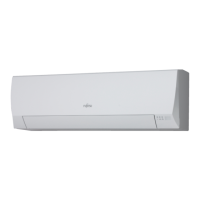Do you have a question about the Fujitsu ASYG09LJCA and is the answer not in the manual?
Details on high seasonal efficiency, compact design, and innovative technologies like DC twin rotary compressor.
Step-by-step guide for selecting indoor units, branch boxes, controllers, and optional parts.
Details the model lineup for outdoor units and various types of indoor units.
Provides specifications for the outdoor unit including model name, capacity, power, and dimensions.
Lists specifications for various indoor unit types: compact cassette, slim duct, wall-mounted, etc.
Explains the procedure for selecting indoor and outdoor units based on capacity.
Outlines the steps for selecting indoor and outdoor units, including heat load calculation and system capacity determination.
Provides cooling and heating examples for calculating system capacity and selecting models.
Provides cooling capacity tables for the outdoor unit based on various temperature and indoor unit conditions.
Presents cooling capacity data for the outdoor unit (Model: AOG45LBT8) across different conditions.
Presents heating capacity data for the outdoor unit (Model: AOG45LBT8) across different conditions.
Explains compensation coefficients for pipe length and frosting/defrosting effects.
Details capacity change rates based on main and branch piping lengths.
Provides capacity change rates for heating operation affected by frosting and defrosting.
Provides cooling and heating capacity tables for various indoor unit types.
Presents cooling capacity data for compact cassette, slim duct, wall-mounted, floor/ceiling, and floor indoor units.
Presents heating capacity data for compact cassette, slim duct, wall-mounted, floor/ceiling, and floor indoor units.
Details specifications for the outdoor unit, including model, power, capacity, dimensions, and refrigerant.
Provides detailed specifications for the outdoor unit (Model: AOG45LBT8).
Details installation space requirements for outdoor units, including single and multiple unit installations.
Provides detailed clearance requirements for single outdoor unit installation based on obstructions.
Illustrates the refrigerant circuit diagram showing outdoor unit, branch boxes, and indoor units.
Provides wiring diagrams for the outdoor unit and branch boxes, detailing connections.
Shows the electrical wiring diagram for the outdoor unit.
Lists electrical specifications for outdoor units and branch boxes, including power supply and wiring details.
Outlines safety devices for outdoor units and branch boxes, including fuses, protectors, and switches.
Details safety devices for the outdoor unit, such as PCB fuse, compressor protector, and high pressure protection.
Details features of compact cassette indoor units like 2-stage turbo fan, easy maintenance, and quiet operation.
Provides detailed specifications for compact cassette indoor units, including power, airflow, sound pressure, and dimensions.
Lists specifications for compact cassette indoor units across various models and capacities.
Summarizes electric characteristics like power supply, MCA, MFA, input power, and FLA for various indoor unit types.
Presents wiring diagrams for compact cassette, slim duct, wall-mounted, floor/ceiling, and floor indoor units.
Lists safety devices for various indoor unit types, including PCB fuse, fan motor protector, and thermal fuse.
Safety devices for compact cassette indoor units.
Describes the central remote controller (Model: UTY-DMM*M), its features, and installation.
Provides an overview of the system design, including refrigerant system, wiring, and mounting positions.
Details connectable units within a refrigerant system and provides cautions regarding capacity range and combinations.
Covers important items for R410A refrigerant, piping material, thickness, size selection, and insulation.
Highlights key considerations for R410A, including piping material, wall thickness, lubricant, and necessary tools.
Details limitations for total pipe length, height differences, and branch connections to ensure proper refrigerant flow.
Provides recommended pipe diameters and wall thicknesses for various connections and indoor unit model codes.
Details installation procedures for outdoor units, separation tubes, and branch boxes.
Describes how to open knockout holes for outdoor unit installation, including connection methods.
Explains how to set functions for the outdoor unit and indoor units using DIP switches and remote controllers.
Details the procedure for setting functions on the outdoor unit using push buttons and LED indicators.
Explains how to perform an automatic check run to verify outdoor unit status and wiring.
Details the procedure and check items for performing the check run, including error handling.
Provides guidelines for drain connection for outdoor and indoor units, including general rules and specific types.
Details drain work for the outdoor unit, including precautions and mounting hole locations.
Covers general rules for drain process and specific installation methods for compact cassette, slim duct, wall-mounted, floor/ceiling, and floor types.
Provides important safety information regarding R410A refrigerant, concentration limits, and countermeasures for leaks.
Guides on calculating refrigerant concentration and taking countermeasures if the limit is exceeded.
Covers general precautions for indoor and outdoor unit installation, including prohibited locations and specific conditions.
Details precautions for indoor unit installation, including prohibited places and specific conditions like ceiling height and airflow.
Outlines precautions for outdoor unit installation, covering prohibited locations and conditions like strong wind and snow accumulation.
| Brand | Fujitsu |
|---|---|
| Model | ASYG09LJCA |
| Category | Air Conditioner |
| Language | English |
