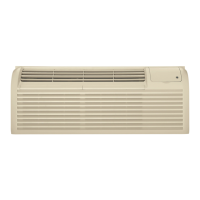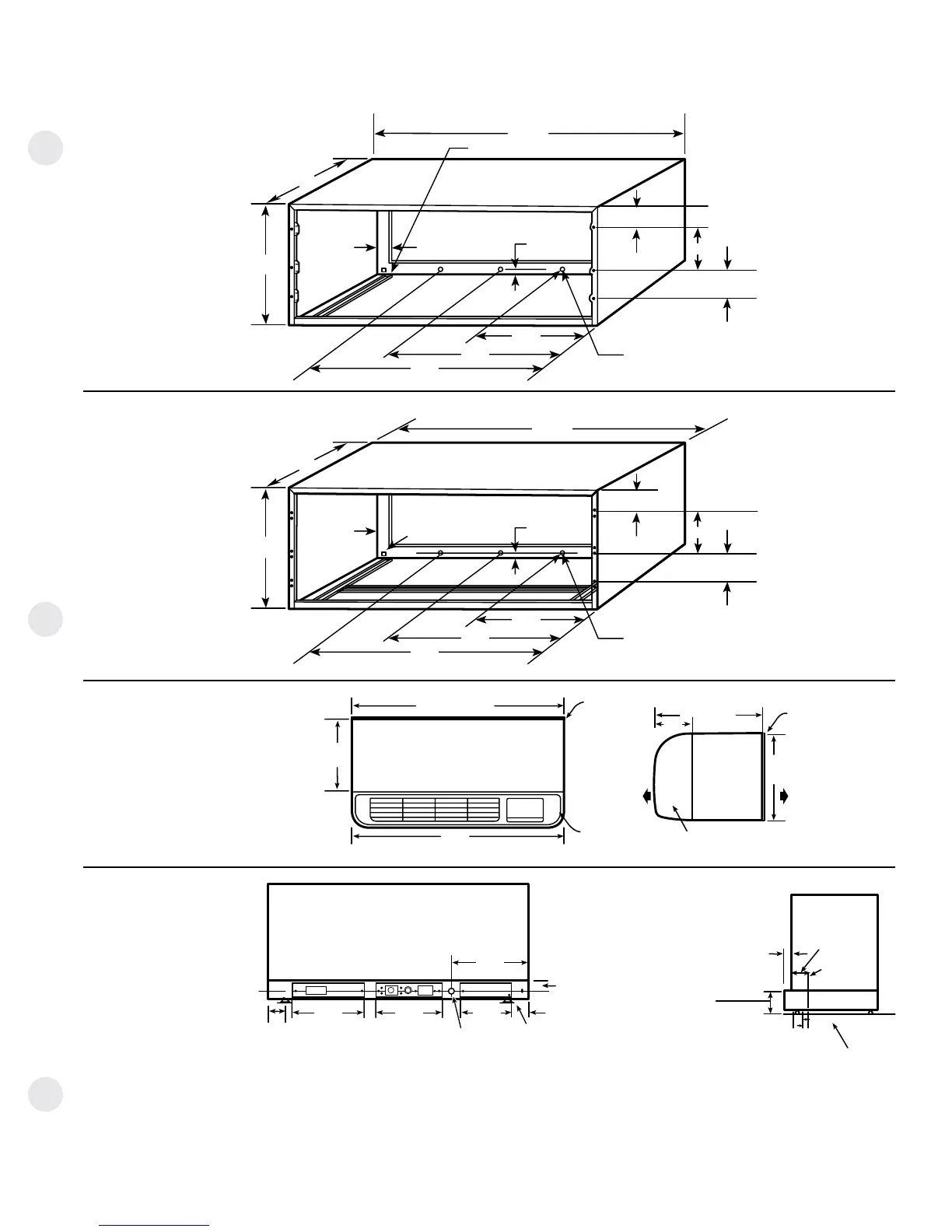21
geappliances.com
Dimensions
RAB71A WALL CASE
WALL OPENING
16-1/4" MIN. x 42-1/4" MIN.
RAB77 WALL CASE
WALL OPENING
16-1/2" MIN. x 42-3/8" MIN.
WALL CASE WITH
CHASSIS INSTALLED
WALL CASE WITH
SUB-BASE
*SHOWN WITH ACCESS COVERS REMOVED.
NOTE: CAUTION - REMOVE KNOCKOUTS FROM INSIDE OUT.
Installation instructions packed with wall case. See page 25 for additional information concerning outdoor
weather panel and case stiffener.
Additional
Wall Case Depths
RAB7116 - 16"
RAB7124 - 24"
RAB7128 - 28"
RAB7131 - 31"
42"
13-
3/4"
16"
1-1/2" TYP
1/2"
6"
21"
36"
A
1/2" SQ. HOLE (2 REQ'D.)
1/2" DIA.
HOLE (3 REQ'D.)
2-3/4"
5-5/8"
4"
6"
19"
36"
16-1/4"
13-7/8"
1-1/2"
42-1/8"
1/2" SQ. HOLE
(2 REQ'D.)
9/16"
2-7/8"
5-5/8"
4"
1/2" DIA.
(3 REQ'D.)
RAB71 = 42"
RAB77 = 42-1/8"
RAB71 = 13-3/4"
RAB77 = 13-7/8"
42"
TOP VIEW
GRILLE
ROOM
CABINET
INSIDE
ROOM
CABINET
SIDE
VIEW
RAB71 = 20-7/8"
RAB77 = 21"
OUTSIDE
RAB71 = 16"
RAB77 = 16-1/4"
GRILLE
7-1/8"
FRONT VIEW*
3-1/2"
12-3/4" 12" 9-3/8"
2-1/2"
1-7/16"
LEVELING SCREW
KNOCKOUTS (ENCLOSURE)
4 REAR; 4 BOTTOM
SEE PAGE 32 FOR KNOCKOUT LOCATION DIMENSIONS.
1-5/16"
2-3/8" MIN.
INTERIOR
WALL
3" MIN.
ADJUSTABLE
TO 5" MAX.
FINISHED FLOOR
SIDE VIEW
13"

