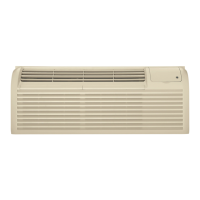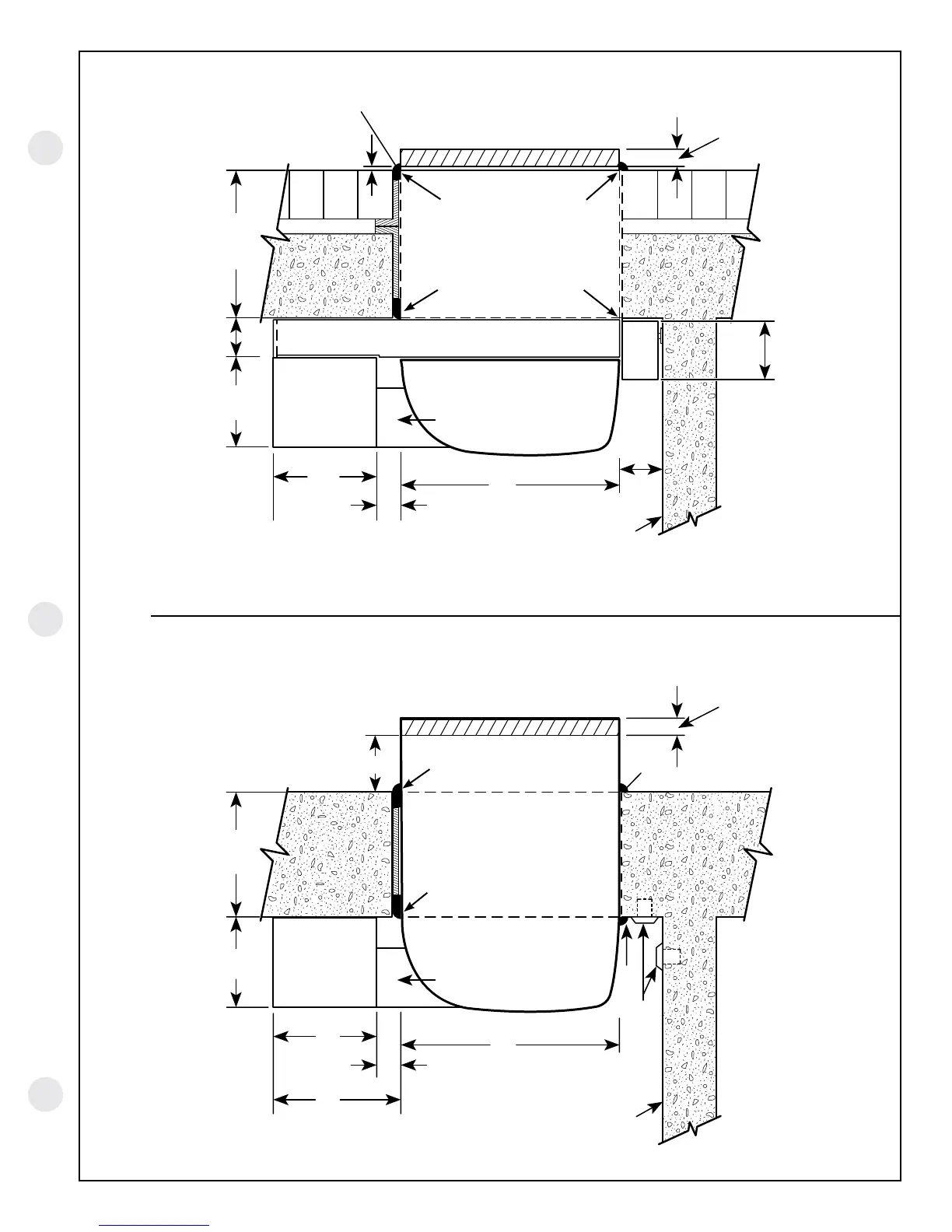39
geappliances.com
DUCTED DETAILED SIDE VIEWS (AZ2500/2800/2900/3500/3800/3900/4100/6100 SERIES)
See page 38 for all notes
Line Cord Installation
CAULK*
Sub-Base Installation
ANY CONSTRUCTION
12-3/4"
MAX.
6-1/2"
10" 7-3/32"
RAK6052
ADAPTER
16-1/8"
TRANSITION
ROOM
CABINET
3/4" MIN.
WALL TO
CASE EDGE
WALL CASE
FINISHED
FLOOR
RECEPTACLE
(BY OTHERS
ALT. LOCATIONS)
CAULK*
RAG60 - 1/4"
RAG61-63 - 1-3/8"
*Caulk around perimeter of wall case all four sides
where it joins the building - Interior and Exterior.
1/4"
MIN.
2-29/32"
*2-3/8" min. when installed with RAK204.
RAG60 - 1/4"
RAG61-63 - 1-3/8"
3-11/16"
RAK
204
3" MIN.
5" MAX.
FINISHED
FLOOR
16-1/8"
TRANSITION
ROOM
CABINET
WALL CASE
CAULK
CAULK
CAULK
CAULK
CAULK
CAULK
Caulk around
perimeter of
wall case all
four sides
where it joins
the building
- Interior and
Exterior.
2-29/32"
7-3/32"
RAK6052
ADAPTER
FILLER STRIP (SEE NOTE 5 ON PAGE 36)
6-1/2" 11-1/8"
MAX.
2-3/8"*
MIN.
1/4"

