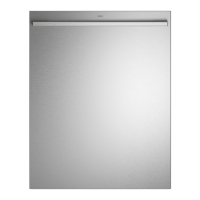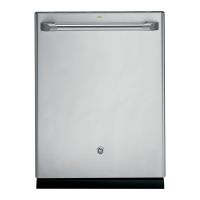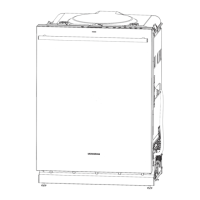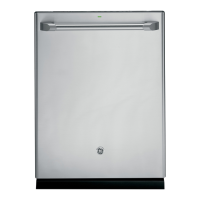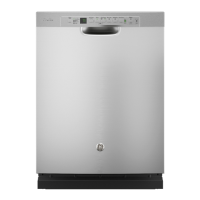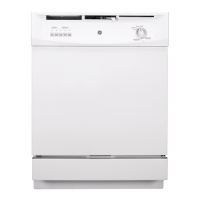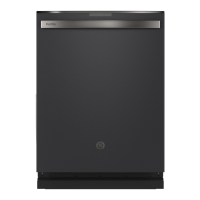Installation Preparation-Enclosure
PREPARE DISHWASHER ENCLOSURE
To reducethe riskofshock,fire,orinjurg
topersons,the installermust ensurethat
thedishwasheriscompletelgenclosedat
thetimeof installation.
Pare reducir el riesgo de choque, incendio
o lesi6n a personas, el instalador se
debe cerciorar de que la lavadora est_
completamente cerrada en elmomento
de lainstalaci6n.
•The rough cabinet opening must have a minimum width
and depth of 24" and height of ]4-1/2" _+1/4" from the floor
to the underside of the countertop.
• The back wall should be free of pipes or wires.
Adjacent cabinets should be square and plumb to ensure
a good fit. Refer to Figure A
For a corner installation, allow 2" minimum clearance
between the dishwasher and the adjacent wall.
Provide at least 28-5/8" in front of the dishwasher to allow
the dishwasher door to open fully. Referto Figure B
• The dishwasher must be installed no more than 10 feet
from sink for proper drainage.
The dishwasher must be fullg enclosed on the top, sides
and back.
The dishwasher must not support any part of the enclosure.
[
Countertop
Dishwasher
2" Minimum
Clearances:
In a corner installation, provide at
least 2" clearance between the
dishwasher and the adjacent
cabinet, wall, or other appliance.
Provide at least 28-3/8" of clearance
in front of the dishwasher.
28-3/8" Minimum
Figure B
34-1/2" + 1/4"
Underside of
Countertop
to Floor
Figure A
Floor MUST
be Even with
Room Floor
J 24" Min:
Squore
ond
Plumb
Plumbing and Electric Service
Must Enter Shaded Area
• Moke sure the floor is level inside the opening and even with
the finished floor of the kitchen. This will facilitate removal
of the dishwasher at a later date for service, if needed.
Special consideration for a dishwasher installed on
a elevated platform
The elevated platform must be flat and level.

