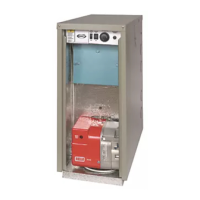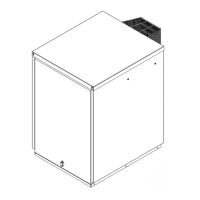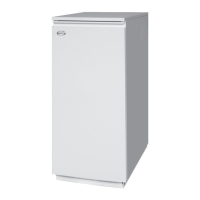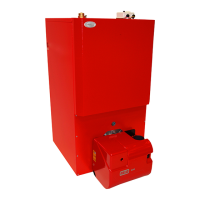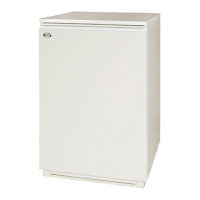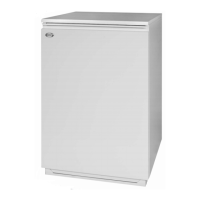23
Grant Vortex External Module
6 - BOILER INSTALLATION
If the Grant sealed system kit is fitted, refer to Section
6.6 for details on filling and venting the sealed heating
system.
See Figs. 16 and 17
Where it is not possible to terminate the factory supplied
low level flue, there are two alternative options;
Plume diverter kit - This single wall stainless steel flue
accessory is designed to divert the flue gases up and
terminate at a higher level than the factory supplied
terminal. When fitting the plume diverter kit, follow the
instructions supplied with the kit. See Fig. 16.
Horizontal system - This option uses a straight boiler
connector, elbows and extensions as shown in Fig. 17.
A complete list of flue components are given on page 25.
All flue components are stainless steel and fully insulated
with 'O' ring seals and locking bands.
1 The flue must terminate in a down draught free area,
i.e. at least 600 mm above the point of exit through the
roof or preferably above the ridge level.
2 The condensate may be allowed to run back into
the boiler. A condensate drain at the base of the
flue system is not required.
3 The flue terminal must be at least 600 mm from
any opening into the building, and 600 mm above
any vertical structure or wall less than a horizontal
distance of 750 mm from the terminal.
It is important to ensure that the flue system is sealed
and that condensate cannot escape. Up to 1.5 l/h of
condensate can be produced in a conventional flue
system.
Flue systems
6.4
3 The oil supply line should be installed up to the
position of the boiler. Refer to Section 4.4.2 for
details. The final connection into the boiler enclosure
can be made with 10 mm soft copper, routed along the
base of the enclosure (either between the enclosure
and wall or in front of the enclosure) to enter through
one of the holes located in the bottom edge side panel,
at the front (burner) end.
Refer to Section 4.8 and 4.19 and Figs. 8, 9, 10 or 11.
for the size, type and position of the connections.
The Flow and Return pipework can be routed to either
side of the boiler as required.
For condensate disposal pipework refer to Section 5.
1 To gain access to the water connections, remove
the two screws securing the bottom of the back
panel and remove it by withdrawing it forwards at
the bottom. Remove the top casing panel.
2 To gain access to the burner, remove the front
panel by turning the handle and withdrawing it
forwards at the bottom..
3 If required, fit the Grant sealed system kit, see
Section 6.5.
4 Carefully manoeuvre the boiler in position to line
up with pipework through the wall. Complete the
water connections.
Note: Check that the baffles are in position and
that the cleaning cover is correctly fitted and a
good seal made.
5 If the boiler is installed against a wall, fit the wall
flashing strip. Position the strip with the bottom
edge of the wider flange 20 mm above the
enclosure top panel, with the narrow flange (with
the three fixing holes) flat against the wall. The
strip should overhang the top panel by an equal
amount at each end.
Mark the position of the three fixing holes onto the
wall, drill and plug the wall and secure the strip
with suitable screws (not supplied).
6 Fill and vent the water system and check for leaks,
rectifying where necessary.
Make the water connections
6.3
