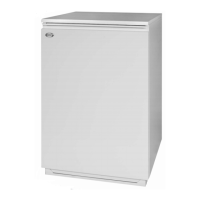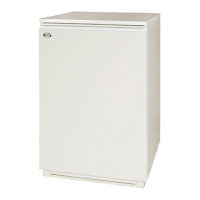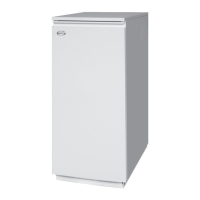26
Flue System and
Air Supply
9 Flue System and Air Supply
9.1 Low Level Discharge Flue
The Grant VORTEX Pro External combi
is supplied with a low level discharge
flue (see Section 4).
The minimum dimensions for locating
the standard terminal from building
features (windows, doors, etc.) are
shown in Figure 9-1.
The terminal must be positioned so as
to avoid products of combustion
accumulating in stagnant pockets
around the buildings or entering into
buildings. Care should be taken that the
plume from condensed flue gases does
not cause a nuisance.
Where it is not practical to use this flue,
the External module may be fitted with
an alternative flue system available from
Grant UK.
Distances measured to rim of terminal.
Clearances recommended by Grant
Engineering (UK) Limited in accordance
with British Standards and Building
Regulations.
1. An opening means an openable
element, such as an openable
window, or a permanent opening
such as a permanently open
air vent.
2. Notwithstanding the dimensions
given, a terminal should be at
least 300mm from combustible
material, e.g. a window frame.
3. A way of providing protection of
combustible material would be to
fit a heat shield at least 750mm
wide.
!
NOTE
D
B
F
E
K
A
E
C
C
G
J
H
I
Under no circumstances can the
External module be installed with an
existing flue system. Only Grant flue
systems and components suitable for
wet flues should be used.
Failure to install the correct type of
flue system will invalidate the
warranty.
!
NOTE
Figure 9-1: Clearances for low level discharge flues
Key Terminal position Min. distance (mm)
A Below a gutter or sanitary pipework 600*
B Horizontal from an opening, air brick or window 600
C Above ground or balcony level 300
D Below eaves or balcony 600*
E From an internal or external corner 600
F From a terminal facing the terminal 1200
G From a surface facing the terminal 600
H Vertical from terminals on the same wall 1500
I Horizontal from terminals on the same wall 750**
J Below an opening, such as an air brick or window 600
K From vertical sanitary pipework 300
From an oil storage tank 1800
Notes:
* 75mm with protection.
** Only applies if one or both terminals are balanced flues.
The terminal should be positioned so as to avoid products of combustion accumulating
in stagnant pockets around the building or entering into buildings. Care should also be
taken to ensure the plume from the condensed flue gases does not cause a nuisance.
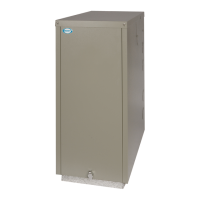
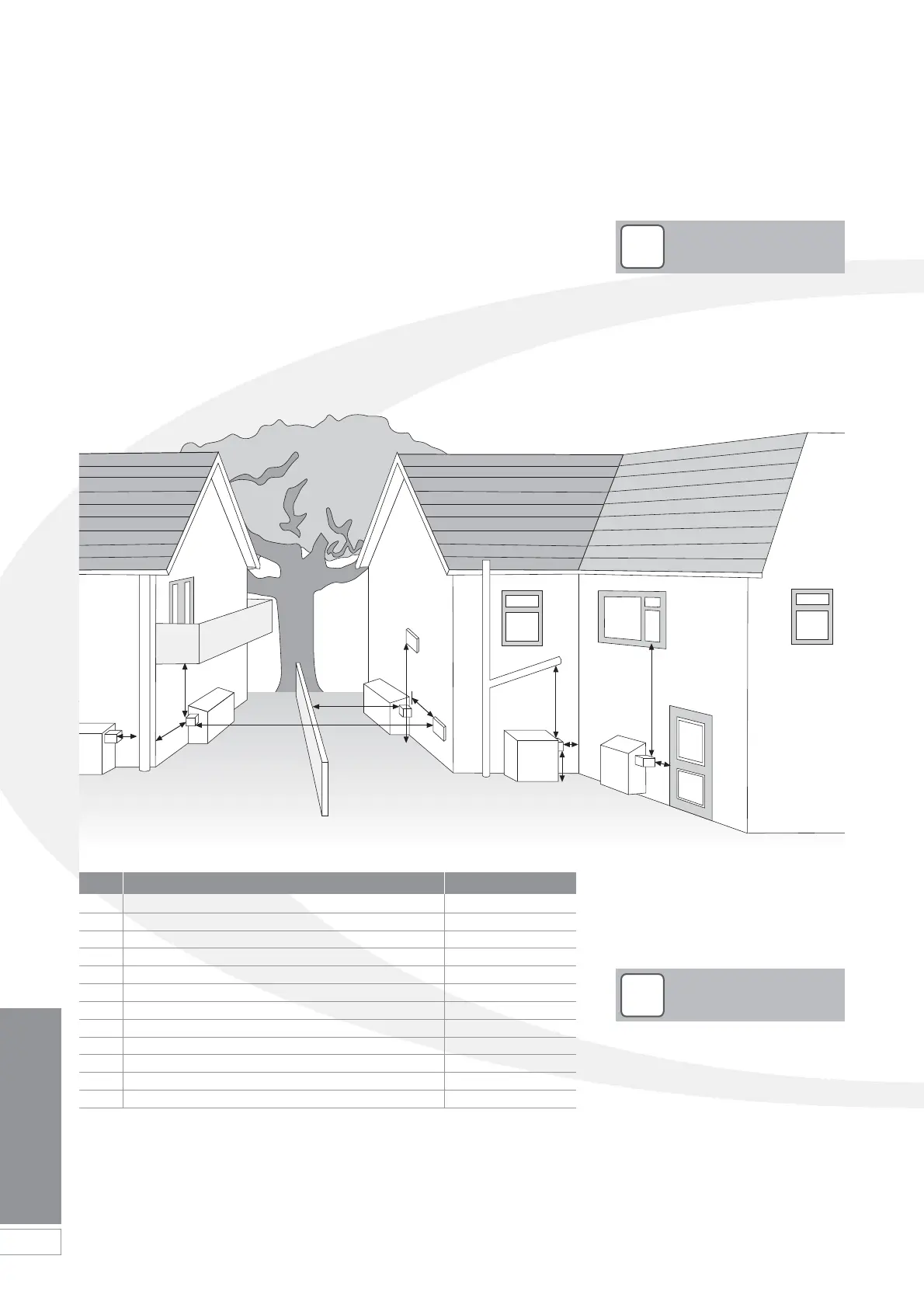