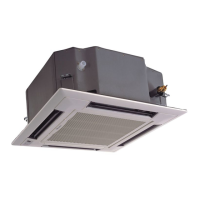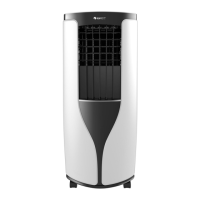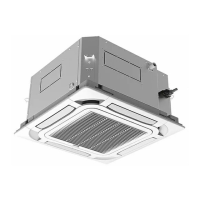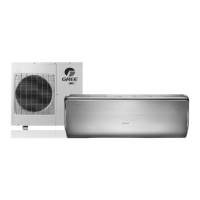Why is my Gree CAS12HP230V1AC not running efficiently?
- DDevin LucasAug 2, 2025
Your Gree Air Conditioner is designed for years of peak efficiency with routine maintenance. Check for obstructions blocking airflow into the room. Clean a dirty or blocked indoor air filter that is restricting airflow into the system. Seal outdoor air leaks in the room space from doors or windows. Relocate other heating sources in the room space, if possible.






