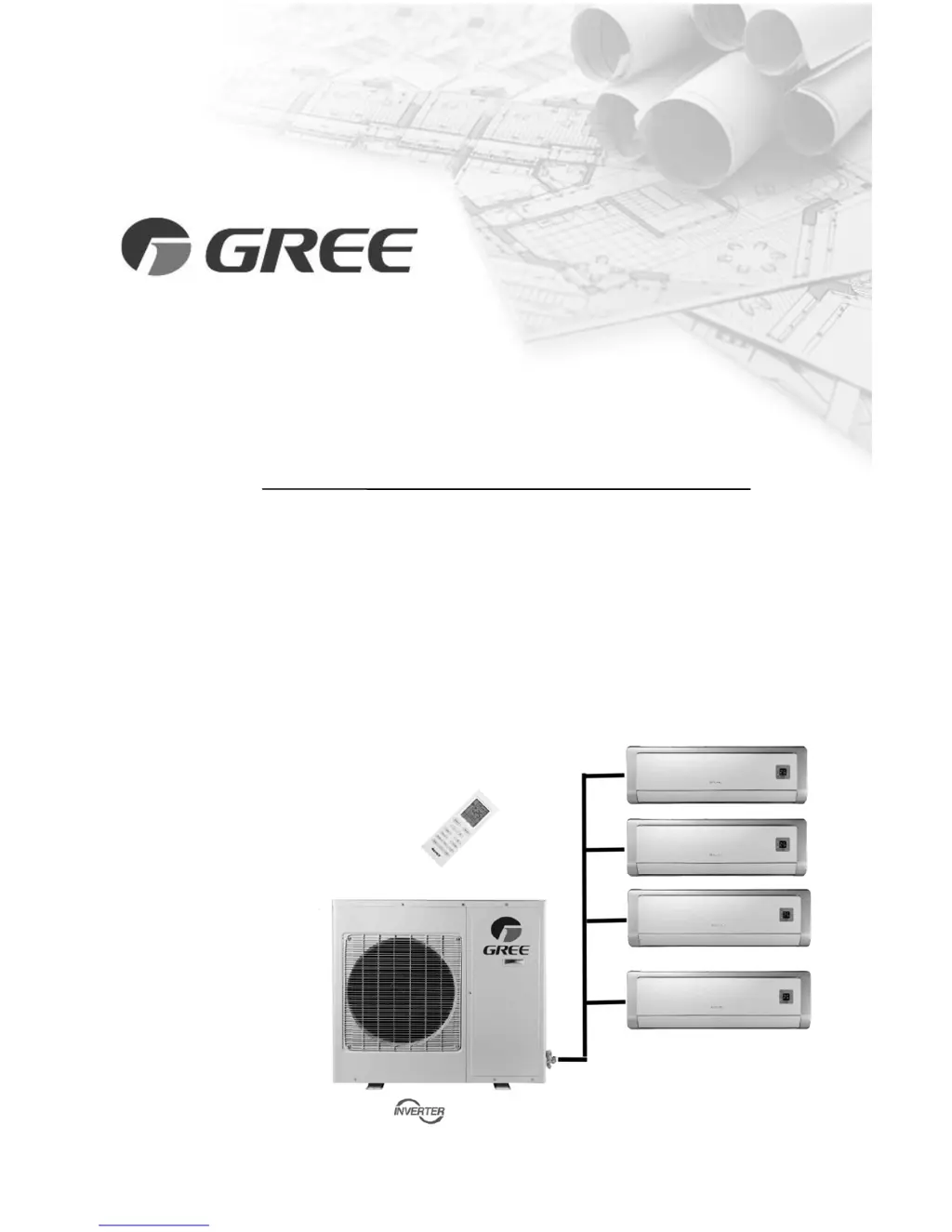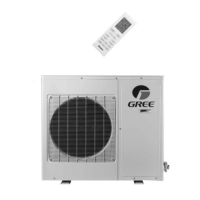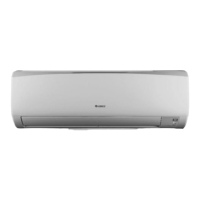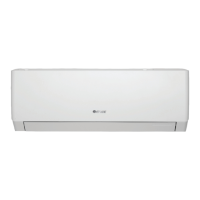What to do if there is a communication error in my Gree GWHD(30)ND3CO?
- JJesus MorrisAug 8, 2025
A communication error in your Gree Heat Pump usually means there's a wiring issue or a failure in communication between the indoor and outdoor units. Check the wiring between these units to ensure everything is correctly connected.






