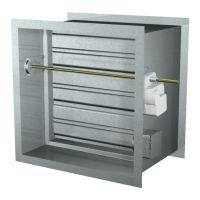Multi-Blade Fire and Combination Fire Smoke Dampers 7
Retaining Angle Attachment to Sleeve: Retaining angles must be attached to the damper using one or more of the
following methods of attachment (refer to label on outside of sleeve for ‘No Screw’ area):
- Tack or spot welds
- #10 (
3
⁄4 in. [19 mm] max.) sheet metal screws
-
1
⁄4 in. (6 mm) bolts and nuts
-
3
⁄16 in. (5 mm) steel pop rivets
A minimum of two connections per side, top, and bottom, spaced 12 in. (305 mm) on center (O.C.) maximum are
required for openings of 48 in. W x 36 in. H (1219 mm x 914 mm) and less. Dampers greater than 48 in. wide
(1219 mm) or 36 in. high (914 mm) require the connections to be no more than 6 in. (152 mm) on center.
The angles must be attached to all 4 sides of the sleeve. Ensure that fasteners do not interfere with the operation of
the damper. The angles need not be attached to each other at the corners.
Retaining Angle Attachment to Wall/Floor:
Two-Sided Angle Method: For two-sided angle installations the retaining angles shall not be attached to the wall/
floor(see Figure 9).
Single Sided Angle Method: For single side installations the retaining angles must be attached to the wall/floor
(see Figures 10-13). For metal stud partitions only, the single side mounting angle may be directly attached to the
metal stud prior to the installation of the drywall.
• Retaining angles must be attached to the partition using one of the methods shown below:
- #10 screws of a length such that the screw engages the steel stud/track by ½ in. (13 mm) (steel framing).
- #10 screws of a length such that the screw engages the wood stud by 1¾ in. (44 mm) (wood framing).
- Steel anchors or self tapping concrete screws penetrating masonry or block 1¼ in. (31 mm).
• A minimum of two connections per side are required. Additional connections made at a maximum of 12 in.
(305 mm) O.C. for openings of 48 in. W x 36 in. H (1219 mm x 914 mm) and less. Dampers greater than 48
in. wide (1219 mm) or 36 in. high (914 mm) require the connections to be no more than 6 in. (152 mm) O.C.
Damper
Sleeve
Angle Fastener
Stud or Runner
Two layers of 1/2 in. UL
Classified Gypsum
Wallboard for 2 hour
rated walls. One layer
for 1 hour rated walls
(see UL Rated Wall
Design for Additional
Details).
Figure 10: Single Side Angle With Steel Stud Wall - Angle
Over Wallboard
Stud or Runner
Damper
Sleeve
Angle Fastener
Two layers of 1/2 in. UL
Classified Gypsum
Wallboard for 2 hour
rated walls. One layer
for 1 hour rated walls
(see UL Rated Wall
Design for Additional
Details).
Figure 11: Single Side Angle With Wood Stud Wall
2 in. Max.
6 in. or
12 in. max.
Sleeve
Retaining
Angle
Damper
Duct
Min. 1 in.
Overlap
Wall or
Floor
Retaining
Angle
2 in. Max.
6 in. or
12 in. max.
Figure 9: Two-sided angle installation method

