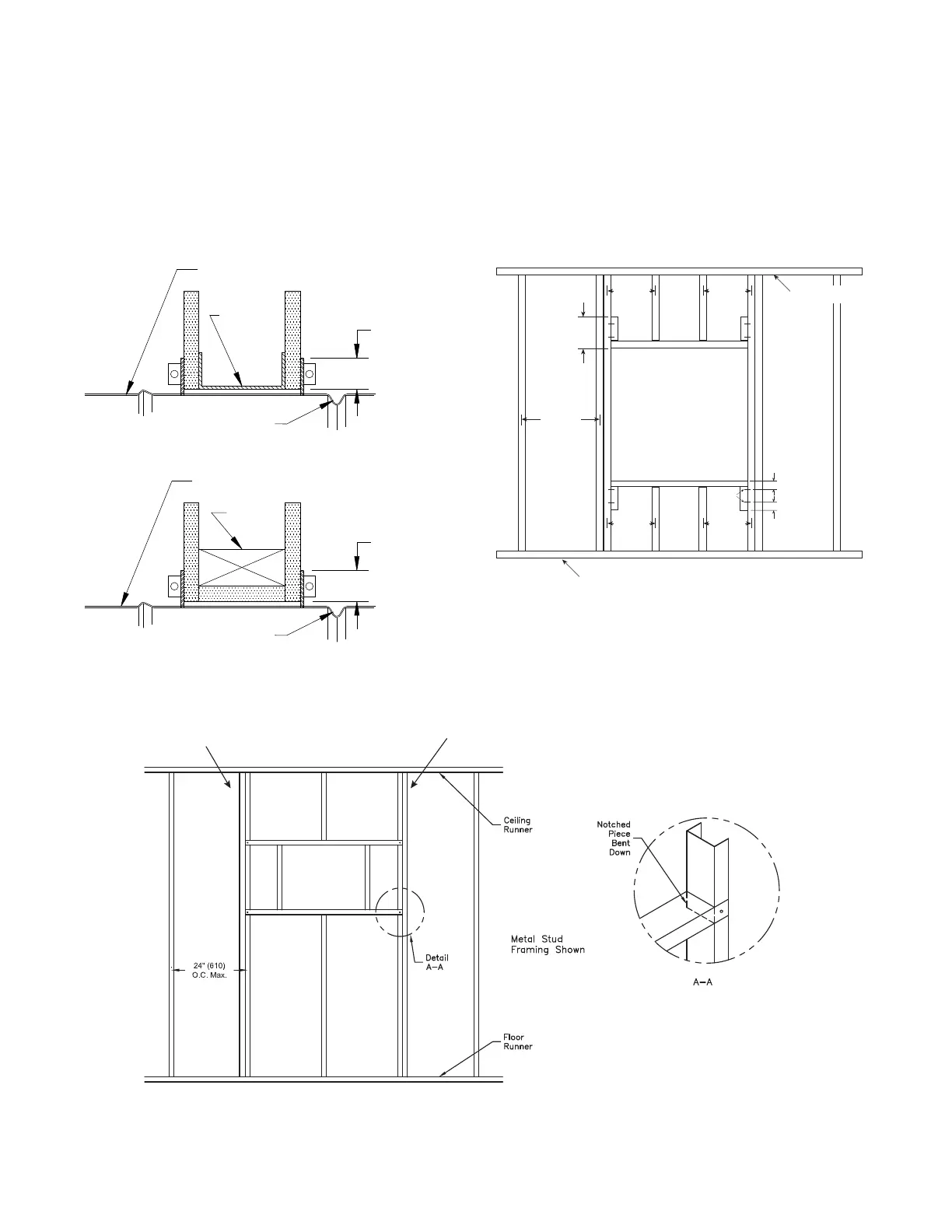12 in.
24 in. o.c.
Maximum
Floor Runner
2 in.
Ceiling Runner
2 Panhead
Screws
24 in. o.c.
Maximum
(metal studs)
24 in. o.c.
Maximum
(metal studs)
16 in. o.c.
Maximum
(wood studs)
16 in. o.c.
Maximum
(wood studs)
2 in.
Fig. 9
8. Recommended Preparation of Openings in Wood and Metal Stud Walls
• Frame wall openings as shown. (see Fig. 9 & 9A)
• Gypsum wall board must be fastened 12 in. (305mm) on center to all stud and runner flanges surrounding opening.
(see Fig. 9 & 9A)
• Prepare opening between studs and sleeve assembly as shown below (see Fig. 8).
• All construction and fasteners must meet the requirements of the appropriate wall design (See UL Fire Resistance
Directory) and/or local codes.
IN THIS GROOVE.
RETAINER PLATE
DO NOT PLACE
IN THIS GROOVE.
DO NOT PLACE
RETAINER PLATE
DAMPER FRAME
WOOD
STUD
MIN
1.00
STUD
METAL
1.00
MIN
Fig. 8
Second set of studs are not required on openings
36 in. x 36 in. (914mm x 914mm) or smaller.
Metal stud only
Fig. 9A

