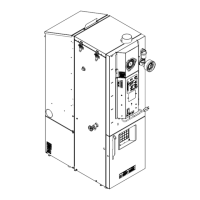6
3-90-233R24_11/13
Placement and System Design:
Therstthingthatneedstobedoneisdecidingwhereand
howtheboilerwillbeinstalled.
Things that need tobe taken into consideration are the
intendeduseoftheboiler.Forexample,istheboilergoing
tobeusedasasecondaryorbackupheatingsystem?Ifit
istobeusedinconjunctionwithanexistingoilorgasboiler
systemwillitbepipedinparallelorinseries?Theanswers
totheseandotherquestionscanbedeterminedbytalking
toyour certied dealer or a qualied HVAC orplumbing
contractor.Thiswillensure thattheboilerisinstalledand
pipedtobestaccommodateyourneedsandexpectations.
Muchconsiderationmustbegiventotheventing.Duetolow
exhaustgastemperatures,theboilershouldbeplacedwhere
theventingsystemcanbeasshortaspossible.Payparticular
attentionto electricalconnection needsand combustible/
serviceclearancerequirements.
Aftertheboilerissetintoplacetheventingcanbeinstalled.
Makesureanyexhaustingdevicesorappliancesusedinthe
areaareinstalledsoasnottocreatenegativepressurein
theroomwheretheboilerislocated.
Thisboilermustnotbeinstalledinanareaorroomwhere
chemicalsorsolventsareusedorstoredinquantitiesabove
thatofnormaluse.
Installation
Floor Protection:
Thestriped area indicates the minimum required floor
protection area if theboiler is going to beplaced ona
combustible oor.Special Note: When installing on a
protected oor, the levelling feet need to be adjusted
so that the bottom of the unit is 1¼ inches off the oor
protector (see illustration below). Thisboilerrequires46⅞”
X29⅛”(48⅞X29⅛inCanada)ofnoncombustibleoor
protectionasshownabove.16”(US)or18”(Canada)ofthe
oorprotectionmustbeinfrontoftheboilerasshown,with
6”extendingoneitherside.CSA/CANB366.1requiresoor
protectionextending2”(50mm)underhorizontalsectionof
chimneyconnector.Floorprotectionmustbeaminimumof
26gaugesheetmetal.
Minimumnon-combustibleoorprotectionarea
Levellingfeetmustbeadjustedtogive
1¼inofclearancewheninstalling
boileronaprotectedcombustibleoor.
Note:
Itisrecommendedthatthelevellingfeetbeinstalledinall
installations. The air space provided will help to prevent
condensationortrappedmoisturewhichmayleadtoruston
thebottomoftheunit.
Thefeetcanbeadjustedusinga7/16”openendwrench.
This appliance is also approved for installation into a
shop.
6” [152.4mm]
16” [406.4mm]US
18”[457.2mm]CAN
29 1/8” [739.78mm]
46 7/8” [1190.63mm]US
48 7/8” [1241.43mm]CAN
NON-COMBUSTIBLE
FLOOR PROTECTION
46 7/8” [1190.63mm]US
48 7/8” [1241.43mm]CAN
29 1/8” [739.78mm]

