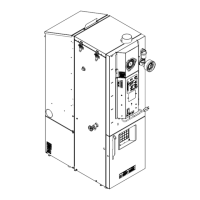8
3-90-233R24_11/13
V
=Vent Terminal
A
=Air Supply Inlet
=Area where termination is not permitted
Door
Sidewalk
Fixed
Closed
Openable
Openable
Fixed
Closed
Inside Corner
Detail
Porch or
Openable
Deck
or Fixed
Requirements for Terminating the Venting
WARNING:Ventingterminalsmustnotberecessedintoa
wallorsiding.
NOTE:OnlyPLventpipewallpass-throughsandrestops
shouldbeusedwhenventingthroughcombustiblematerials.
NOTE:Alwaystakeintoconsiderationtheeffecttheprevailing
winddirectionorotherwindcurrentswillcausewithyash
and/orsmokewhenplacingthetermination.
In addition, the following must be observed:
A.Theclearanceabovegrademustbeaminimumof12”.
B.Theclearancetoawindowordoorthatmaybeopened
must be a minimum of 48”to theside, 48” below the
window/door,and12”abovethewindow/door.
C.A 12”clearance to a permanently closed window is
recommendedtopreventcondensationonthewindow.
D.Theverticalclearancetoaventilatedsoftlocatedabove
theterminalwithinahorizontaldistanceof2feet(60cm)
fromthecenter-lineoftheterminalmustbeaminimum
of18”.
E.Theclearancetoanunventilatedsoftmustbeaminimum
of12”.
F.Theclearancetoanoutsidecorneris11”fromcenterof
pipe.
G.The clearance to an inside corner is 12”.If you see
deposits developing on the wall, you may need to extend
this distance to accommodate your installation conditions.
H.Aventmustnotbeinstalledwithin3feet(90cm)abovea
gasmeter/regulatorassemblywhenmeasuredfromthe
horizontalcenter-lineoftheregulator.
I.Theclearancetoserviceregulatorventoutletmustbea
minimumof6feet.
J.Theclearancetoanon-mechanicalairsupplyinlettothe
buildingorthecombustionairinlettoanyotherappliance
mustbeaminimumof48”.
K.Theclearancetoamechanicalairsupplyinletmustbea
minimumof10feet.
L.Theclearanceaboveapavedsidewalkorapaveddriveway
locatedonpublicpropertymustbeaminimumof7feet.
M.Theclearanceunderaveranda,porch,deckorbalcony
mustbeaminimumof12inches. (See B. also)
NOTE:Theclearance tovegetation andother exterior
combustiblessuchasmulchis36”asmeasuredfromthe
centeroftheoutletorcap.This36”radiuscontinuestograde
oraminimumof7feetbelowtheoutlet.
CertainCanadian andor Localcodes orregulations may
requiredifferentclearances.
A vent shall not terminatedirectly abovea sidewalkor
paveddrivewaywhichislocatedbetweentwosinglefamily
dwellingsandservesbothdwellings.
Onlypermittedifveranda,porch,deck,orbalconyisfully
openonaminimumof2sidesbeneaththeoor.
NOTE: Where passage through a wall, or partition of
combustible construction is desired, the installation
shall conform to CAN/CSA-B365. (if in Canada)
Fig. 2
Venting

