Do you have a question about the Heatilator CD4842IR-C and is the answer not in the manual?
Details on product certification by Underwriters Laboratories (UL) and standards.
Information on tempered glass safety, testing, and certification standards.
Specifications for U.S. and Canada, including input and orifice size.
Guidelines for reducing input rate based on elevation above 2000 feet.
Defines materials that will not ignite and burn, passing ASTM E 136.
Defines materials that can ignite and burn.
Requirements for electrical wiring and grounding according to local codes.
Specific installation requirements for Massachusetts, including CO detectors and signage.
Critical safety warnings and precautions for operating the gas fireplace.
Overview of the fireplace and its general operating parts.
Information on adding an optional fan kit to the fireplace.
Required clearance in front of the fireplace to avoid fire hazards.
Instructions and warnings regarding the installation of decorative doors/fronts.
Information about the fixed glass assembly and its integral barrier.
Guidance on using remote and wall controls for safe operation.
Details on installing batteries for backup power in the IPI system.
Explanation of the control module's settings and operation modes.
Pre-lighting checks to be performed by a qualified service technician.
Step-by-step guide for lighting the intermittent pilot ignition (IPI) fireplace.
Procedure for the initial break-in period and common operational questions.
Answers to common issues like condensation, blue flames, and metallic noise.
Tasks homeowners can perform seasonally, like glass and door cleaning.
Annual tasks for qualified technicians, including gasket inspection and burner checks.
Procedure for removing logs, grate, and valve assembly for servicing.
Guide for identifying burner models and verifying specifications.
Diagram and explanation of a typical direct vent gas appliance system.
Key factors to consider for appliance placement and system design.
List of necessary tools and building supplies for installation.
Instructions for inspecting the appliance and its components after unpacking.
Guidance on choosing a location, considering clearances and safety.
Instructions for building a chase structure to enclose the appliance and vent.
Mandatory air space clearances to combustible materials and vent pipe.
Specifications for minimum vertical and maximum horizontal dimensions for mantels.
Required clearances for vent termination caps to combustibles.
Information on approved venting systems and pipe compatibility.
Key for understanding abbreviations used in vent diagrams and tables.
Guidance on using 45° and 90° elbows in vent runs.
Standards used for vertical and horizontal vent measurements.
Illustrations and requirements for various vent configurations.
Critical clearances for vent pipes to prevent fire hazards.
Framing requirements for combustible and non-combustible wall penetrations.
Instructions for installing the optional Heat-Zone® gas kit.
Steps for preparing the appliance for top venting.
Steps for preparing the appliance for rear venting.
Guidance on installing the factory-supplied non-combustible board.
Instructions for properly positioning and securing the appliance.
Procedure for assembling DVP series vent pipe sections.
Procedure for assembling SLP series vent pipe sections.
Instructions for assembling slip sections of vent pipe.
Methods for securing vent sections to prevent sagging and separation.
Procedure for safely disassembling vent pipe sections.
Installation of decorative ceiling thimbles and support boxes for SLP pipe.
Steps for installing metal roof flashing and sealing.
Procedure for assembling and installing the storm collar for weather sealing.
Instructions for attaching the vertical termination cap to the vent pipe.
Installation of decorative wall thimbles for SLP pipe.
Requirements for heat shields to prevent overheating during horizontal termination.
Steps for installing horizontal termination caps, including overlap requirements.
Information on fuel compatibility and conversion procedures.
Appliance performance requirements for gas pressure.
Procedure for connecting the gas line to the appliance.
Adjustment guidelines for installing the appliance at high altitudes.
Local and national electrical code compliance for wiring.
Wiring details for the IntelliFire Plus™™ ignition system.
Requirements for wiring optional accessories like wall switches or thermostats.
Safety precautions and guidelines for electrical servicing.
Instructions for installing the appliance's junction box.
Wiring instructions for a wall switch to operate an optional fan.
Specifications for clearances of combustible mantels and wall projections.
Guidelines for applying facing and finishing materials around the appliance.
Procedure for removing the fixed glass assembly.
Instructions for removing all shipping materials from the appliance.
Steps for cleaning the appliance interior and control cavity.
Information on installing approved accessories and safety warnings.
Instructions for correctly placing embers to avoid burner port obstruction.
Procedure for distributing lava rock and vermiculite in the firebox.
Step-by-step guide for correctly installing the log set.
Instructions for handling, removing, and replacing the fixed glass assembly.
Guidance on installing optional trim kits or surrounds.
Procedure for adjusting the air shutter for optimal performance.
Information on matching refractory panel colors using aerosol paint.
Troubleshooting guide for ignition system issues like no spark or pilot light.
Diagrams showing appliance dimensions for CD4236IR-C and CD4842IR-C models.
Illustrations and specifications for various DVP and SLP vent components.
| Model | CD4842IR-C |
|---|---|
| Type | Indoor Fireplace |
| Fuel Type | Natural Gas or Propane |
| Heating Capacity | 42, 000 BTU |
| Vent Type | Direct Vent |
| Width | 48 inches |
| Weight | 150 lbs |
| Control Type | Remote Control |
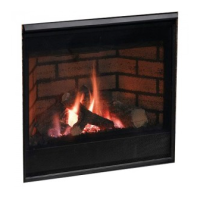
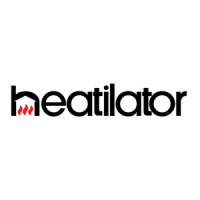
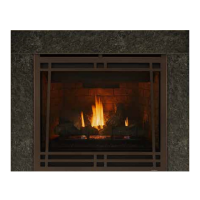
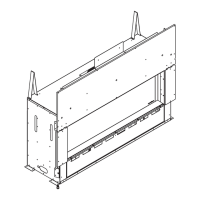
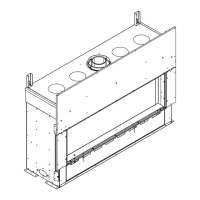
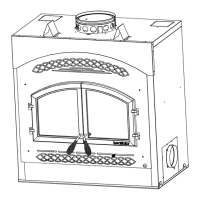
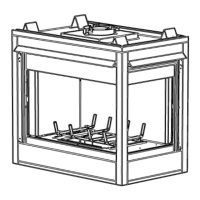

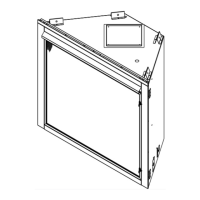

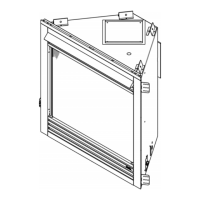

