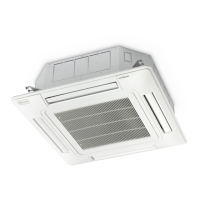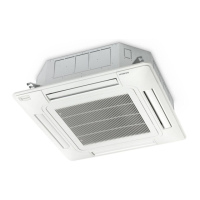2 Tools and Instruments for Installation
Number Tool Number Tool
1 Standard screwdriver 8 Knife or wire stripper
2 Vacuum pump 9 Leveler
3 Charge hose 10 Hammer
4 Pipe bender 11 Churn drill
5 Adjustable wrench 12 Pipe expander
6 Pipe cutter 13 Inner hexagon spanner
7 Cross head screwdriver 14 Measuring tape
3 Installation of the Indoor Unit
DANGER
Donotinstalltheindoorunitinaammableenvironmenttoavoidreoranexplosion.
WARNING
• Check to ensure that the ceiling slab is strong enough. Otherwise the indoor unit may topple, and fall down causing injury.
• Do not install the indoor unit outdoors. If done, an electric hazard or electric leakage will occur.
3.1 Initial Check
• Install the indoor unit with a proper clearance around it for operation and maintenance space, as shown in Fig.3.1.
• Provide a service access door near the unit piping connection area on the ceiling.
• Ensure that the ceiling has a sufcient strength to hang the indoor unit.
• Check that the ceiling surface is at for the air panel installation work.
Piping connection
Service access door
Service access door
Service access door
Piping connection
Piping connection
Distance from Wall Side
500mm Min.
100mm Min.
500mm Min.
1000mm Min.
100mm Min.
Piping
connection side
Service space
Fig. 3.1 Space around Indoor Unit
INSTALLATION AND MAINTENANCE
HO2019289HA
13
EN

