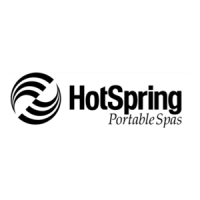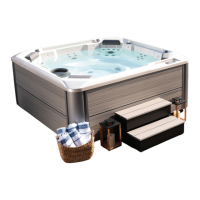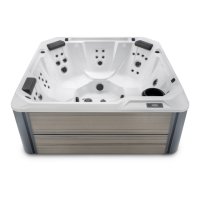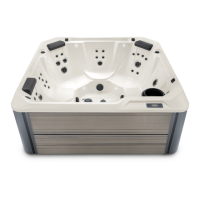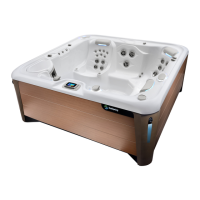How is your width clearance?
Protruding electric meters
/C units
Do you have sufficient
overhead clearance?
Check low roof eaves,
overhanging branches,
rain gutters
Is the path clear?
Move away branches, dog
houses, firewood, etc.
If there is a 90 turn, can we
clear it? (The spa will not bend)
No more than 6 consecutive
stairs without a landing
Gas meters
Check all gates
HOUSE
BACK YARD
STREET
Page 3 Pre-Delivery Instructions
DELIVERY ACCESS
First, locate the dimensions of your spa on the following
chart. The dimensions shown are the measurements of the
spa in the vertical position, laid on its side.
Next, contact your dealer to find the height and width
added by the delivery cart which the dealer will use to
deliver your new spa. Use the height of the cart plus the
dimension shown as H to determine the vertical clearance
required to pass the spa and cart. Use the width of the
cart, or dimension W, whichever is greater, to determine
the maximum width of clearance necessary. Use the length
dimension L when making any sharp turns to determine the
maximum clearance required.
NOTE: It may be necessary to allow for additional over-
head clearance if the spa will be rolled up or down an
incline or moved up or down a short flight of stairs.
Use the information below to determine the requirements
for access to your desired location.
It may be necessary to remove a gate, part of a fence, or other movable obstructions in order to roll the spa to its
installation site.
Model Width W Length L Height H
Relay
®
(REL) 36" (92 cm) 84" (2.13 m) 84" (2.13 m)
Rhythm
®
(RHY) 36" (92 cm) 84" (2.13 m) 84" (2.13 m)
Pace
™ (PAC) 33" (84 cm) 82" (2.08 m) 82" (2.08 m)
Stride (STD) 29" (74 cm) 84" (2.13 m) 65" (1.65 m)
SX (SX) 33" (84 cm) 77" (1.96 m) 72" (1.83 m)
TX (TX) 29" (74 cm) 72" (1.83 m) 72" (1.83 m)
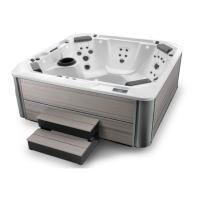
