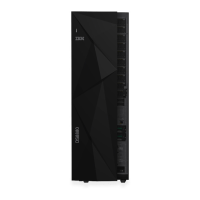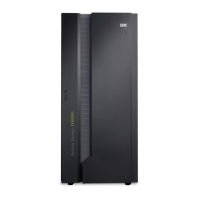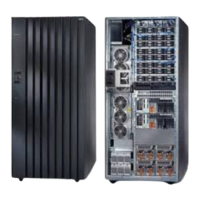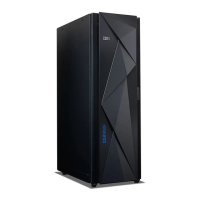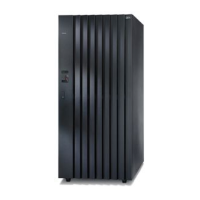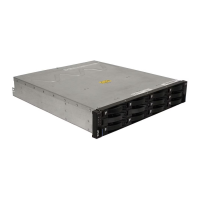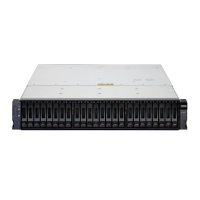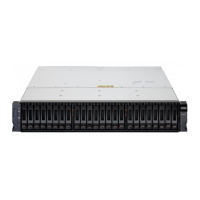v Improves operational efficiency and allows greater flexibility in the arrangement
of equipment.
v Increases air circulation for better cooling.
v Protects the interconnecting cables and power receptacles.
v Prevents tripping hazards because cables can be routed underneath the raised
floor.
When you install a raised floor, consider the following factors:
v The raised floor must be constructed of fire-resistant or noncombustible material.
v The raised-floor height must be at least 30.5 cm (12 in.). Clearance must be
adequate to accommodate interconnecting cables, Fibre Channel cable raceways,
power distribution, and any piping that is present under the floor. Floors with
greater raised-floor heights allow for better equipment cooling.
v Fully configured, two-frame storage systems can weigh in excess of 2844 kg
(6270 lbs). You must ensure that the raised floor on which the storage system is
to be installed is able to support this weight. Contact the floor-tile manufacturer
and a structural engineer to verify that the raised floor is safe to support the
concentrated loads equal to one third of the total weight of one frame. Under
certain circumstances such as relocation, it is possible that the concentrated loads
can be as high as one half of the total weight of one frame per caster. When you
install two adjacent frames, it is possible that two casters induce a total load as
high as one third of the total weight of two adjacent frames.
v Depending on the type of floor tile, more supports (pedestals) might be
necessary to maintain the structural integrity of an uncut panel or to restore the
integrity of a floor tile that is cut for cable entry or air supply. Contact the
floor-tile manufacturer and a structural engineer to ensure that the floor tiles and
pedestals can sustain the concentrated loads.
v Pedestals must be firmly attached to the structural (concrete) floor by using an
adhesive.
v Seal raised-floor cable openings to prevent chilled air that is not used to directly
cool the equipment from escaping.
v Use noncombustible protective molding to eliminate sharp edges on all floor
cutouts, to prevent damage to cables and hoses, and to prevent casters from
rolling into the floor cutout.
v Avoid the exposure of metal or highly conductive material to the walking
surface when a metallic raised floor structure is used. Such exposure is
considered an electrical safety hazard.
v Concrete subfloors require treatment to prevent the release of dust.
v The use of a protective covering (such as plywood, tempered masonite, or
plyron) is required to prevent damage to floor tiles, carpeting, and tiles while
equipment is being moved to or is relocated within the installation site. When
the equipment is moved, the dynamic load on the casters is greater than when
the equipment is stationary.
Nonraised floor considerations
For environments with nonraised floors, an optional overhead cabling feature is
available.
Follow the special considerations and installation guidelines as described in the
topics about overhead cable management.
132 DS8880 Introduction and Planning Guide

