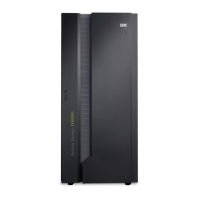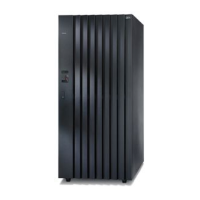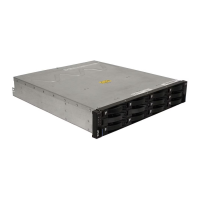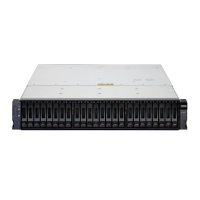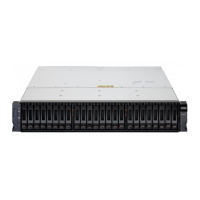v Threaded hole insert that is secured into the concrete floor and a bolt (with a
washer) that screws into the insert
v Threaded stud that is secured into the concrete floor with a nut (with a
washer) that screws over it
2. Work with your consultant or structural engineer and use the following
guidelines to install the fasteners in the concrete floor:
v Use Figure 25 on page 154 to determine the placement of the loadplate
fasteners ▌1▐ (four per loadplate). The pattern repeats for each frame.
Dimensions are in millimeters (mm).
v Ensure that the installed fasteners do not exceed a height of 65 mm (2.5 in.)
from the floor. This maximum height ensures that the fastener can fit under
the frame.
v Ensure that the installation allows the fasteners to meet the required pull
force after they are installed (2400-pound pull force).
v If you use a threaded bolt that secures into a threaded insert in the floor and
the bolt extends longer than 30 mm (1.2 in.), which is the thickness of the
load plate, consider using a jam nut and a washer on the shaft of the bolt so
that the load plate can be secured snugly to the floor. Talk to your consultant
or structural engineer to determine whether a jam nut is necessary.
Chapter 6. Delivery and installation requirements 153

