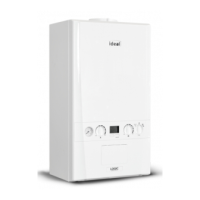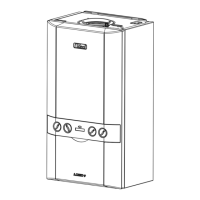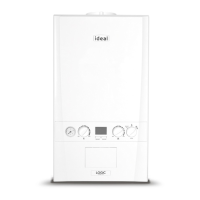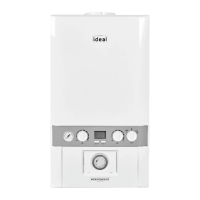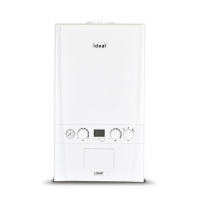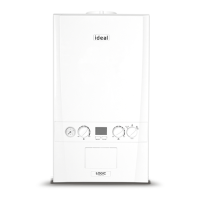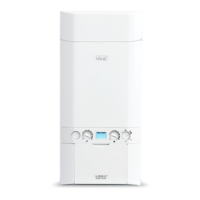Note: The minimum front clearance when built in to
a cupboard is 5mm from the cupboard door but 450mm
overall clearance with the cupboard door open is
required for servicing.
*Bottom clearance after installation can be reduced
to 5mm. However, 100mm is required for servicing.
FLUE LENGTHS.
CLEARANCES AND DIMENSIONS.
CODE COMBI ES 26 CODE COMBI ES 33 CODE COMBI ES 38
Max horizontal** 9m 8m 6m
Max vertical** 7.5m 7.5m 7.5m
Powered vertical
†
22m 22m 22m
16
DIMENSIONS:
Height: 830mm
Width: 395mm
Depth: 278mm
DIMENSIONS IN MM
