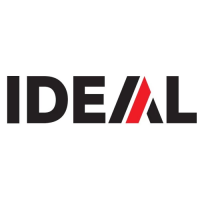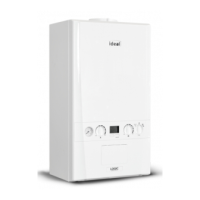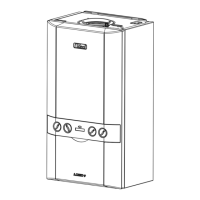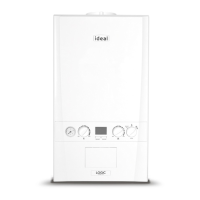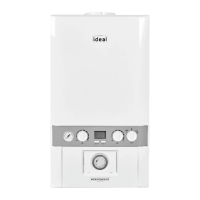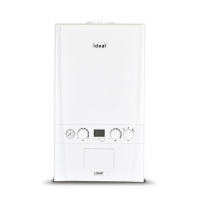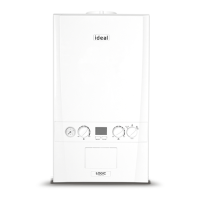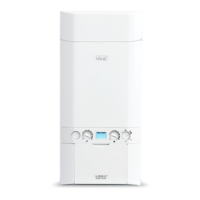Note: The minimum front clearance when built in to
a cupboard is 5mm from the cupboard door but 450mm
overall clearance with the cupboard door open is
required for servicing.
*Bottom clearance after installation can be reduced
to 5mm. However, 100mm is required for servicing.
** Rear flue option - top clearance 100mm.
FLUE LENGTHS.
CLEARANCES AND DIMENSIONS.
32
HEAT 12 HEAT 15 HEAT 18
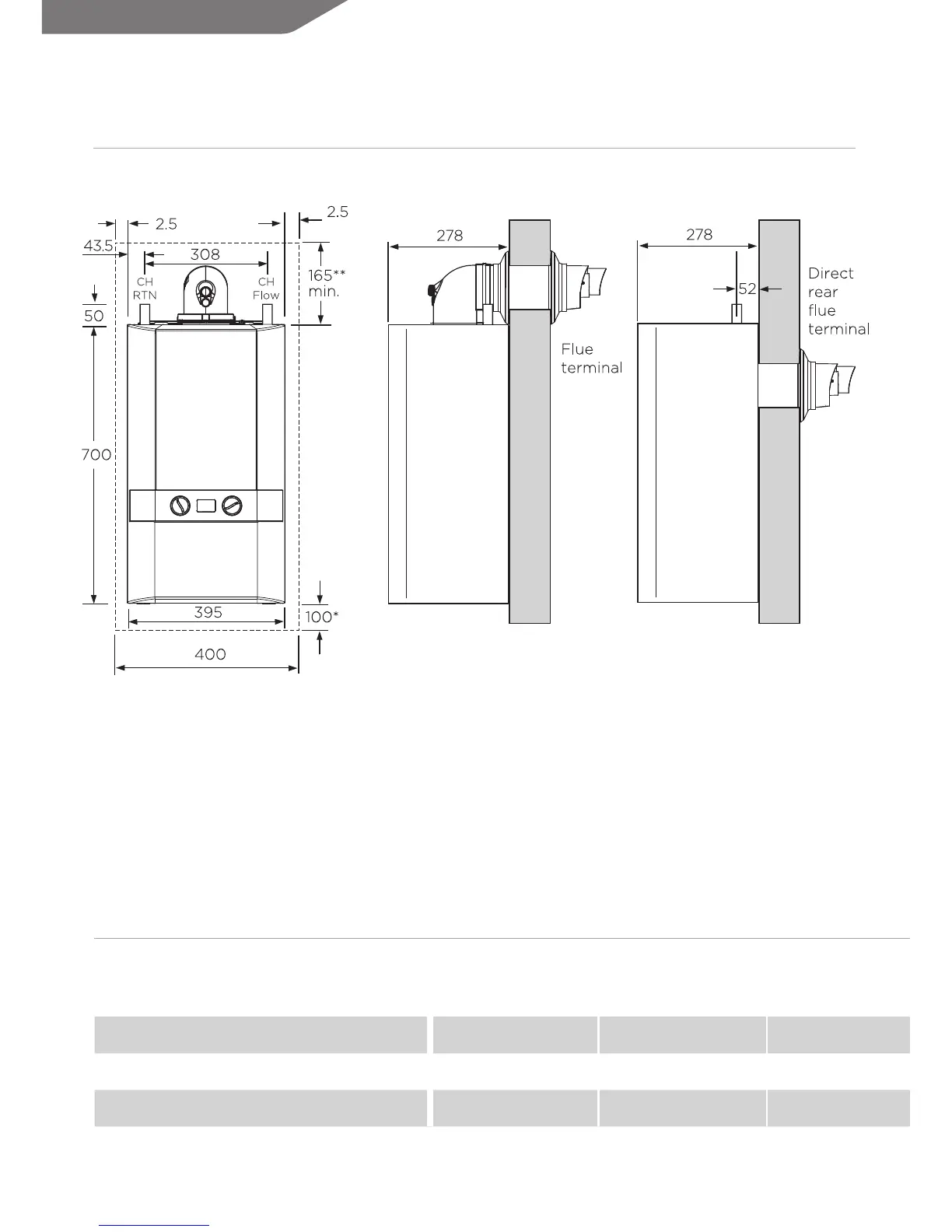