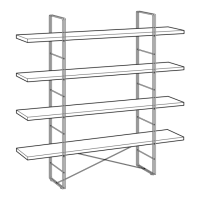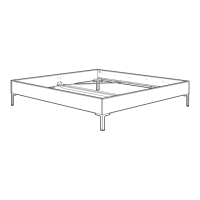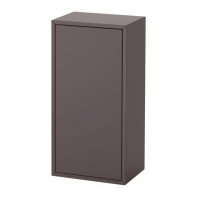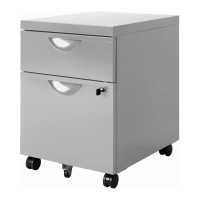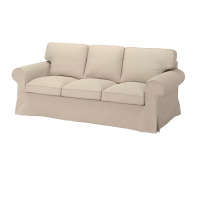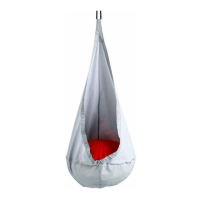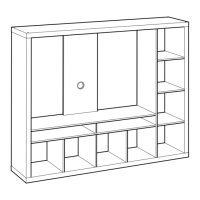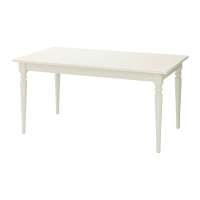10
Installing the base cabinets/frames
Once you are done with the installation of the wall
‘cabinets, move on to the base cabinets. Again, start
from the corner if you have an L-shaped layout. If
not, start from one end and move on. Just make sure
that you follow the marks you made for your kitchen
layout. If you build a line kitchen, make sure you leave
some space between the wall and the cabinet to allow
for doors or drawers to open properly.
If you have a corner kitchen, you build the corner
combination with the ENHET corner panel. For this
solution, follow the assembly instructions included
with the ENHET corner panel.
NOTE! ENHET open frames can’t be used under a sink,
built-in cooktop or for a built-in oven.
9” (228,6 mm) from the wall (A).
Proceed with the next cabinet, working with the legs
adjust the cabinets to the base top line. Same
procedure as for the wall units. Level and align it.
Fix the cabinet using the appropriate type and length
of screw. (Throughout the installation process you may
need to loosen the screws a bit in order to make
smaller adjustments when aligning the cabinets and
frames.)
As you proceed with the next cabinet, level and align
the two cabinets by using a clamp. Use the screws
provided to attach the adjacent cabinets. Don’t forget to
level your units.
When you reach the place where you want your sink
and faucet, use the designated ENHET cabinet for sinks,
which is constructed to allow for pipes coming from
For your size of (18” or 24”) dishwasher, both scenarios,
another cabinet or a dishwasher end panel, follow the
marks in the wall and leave the space empty to carry on
your installation.
To install a cabinet after the dishwasher niche, make
sure the spirit level reaches both cabinets at the front
and at the back of the cabinets. Make sure the distance
at the front and back of the niche remains 18”, 24”. Once
you have the correct alignment, secure the cabinet to
the wall.
When installing an open base frame, don’t use a
supporting strip. Instead, use the suspension rail the
same way as when you mounted the wall frames. Align
the top of the open frame with the top of the adjacent
assembly instructions to mount and safely secure the
open frame to the suspension rail and wall.
Once all your base cabinets/frames are installed, check
that they are level and that you are happy with the
result before securing them by tightening the screws
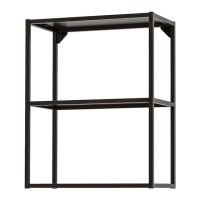
