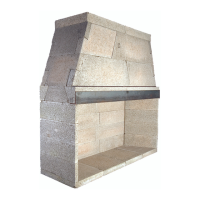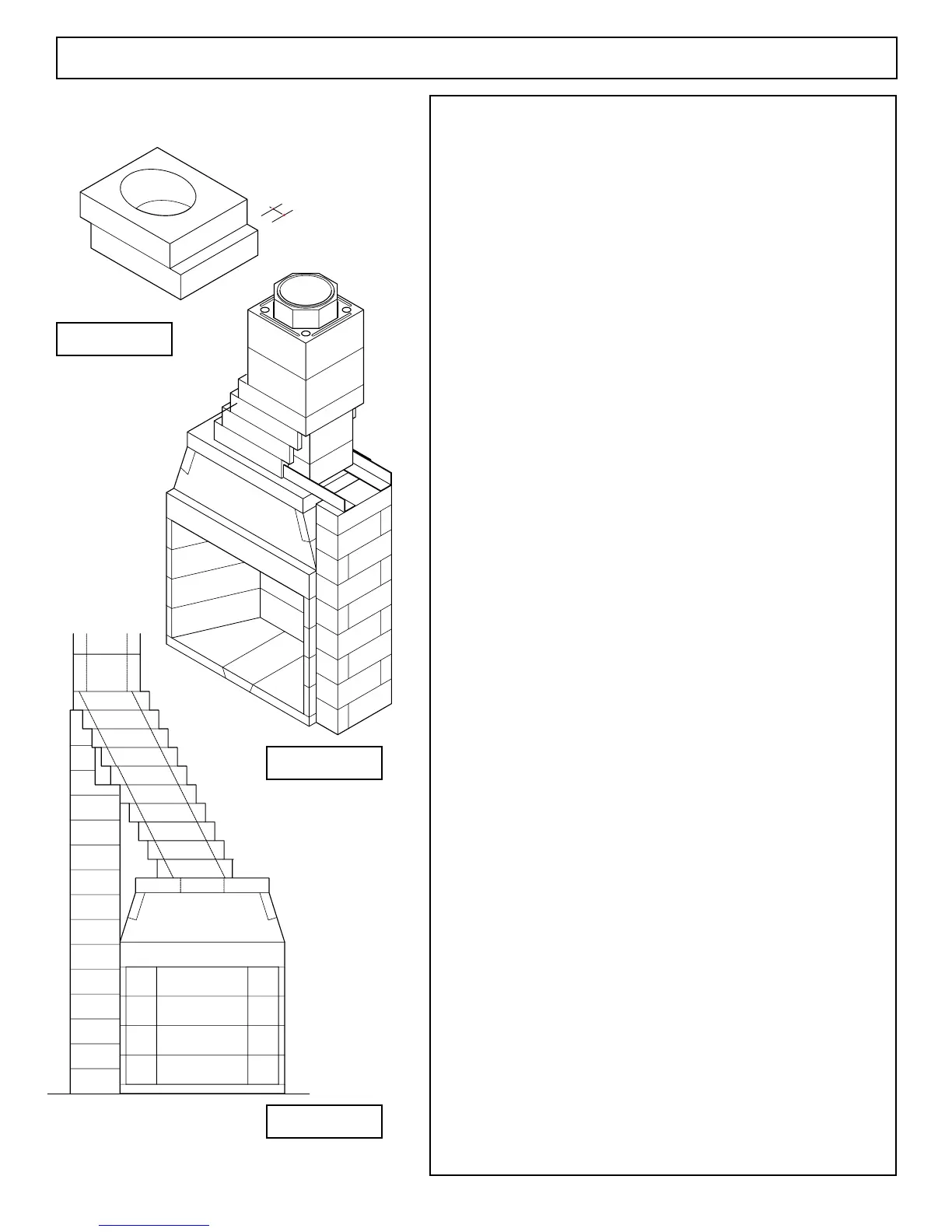47
DM 54 Chimney System: Offset Block
DM 54 Offset Chimney Block:
For vertical DM 54 chimney to bypass overhead obstructions,
the Isokern offset chimney block is used. Offset blocks are six inch
(6”) thick, single module chimney components, measuring twenty-one
and one-half inch (21-1/2”) wide by twenty-ve inches (25”) long. The
fourteen inch hole passes through the block at thirty (30°) degrees.
An offset chimney block can be set as the rst ue component on top of
the MAGNUM smoke dome.
When building offset sequences it is necessary to support the
third offset block in the sequence and every third offset block thereaf-
ter. When using only one or two offset blocks no additional support is
required.
Offset sequences are best when built as low as possible in the
chimney run to maximize performance.
Do not make support columns of brick, stone or wood. All support col-
umns must bear onto proper noncombustible foundations.
Isokern Offset Chimney Block Installation:
Isokern offset chimney blocks are stacked in a stair step fash-
ion with each successive block overhanging the previous offset block
by three inches (3”), allowing the ue to rise at an angle of thirty (30°)
degrees off of vertical. (Figure 94)
When building offset sequences check the interior ue
alignment as each offset block is set to avoid creating overhanging
ledges on the inside of the ue. Such internal overhangs will inhibit ue
drafting.
Each offset block is to be set fully in a bed of Earthcore
Mortar, completely sealing each offset block to the underlying
component.
Offset chimney block sequences can be built to shift the
chimney run to the left, right or to the rear of the rebox/smoke dome
assembly.
Offset blocks can be set in a spiraling rotation, thus moving the
chimney to a point that is diagonally away from its starting point.
Offsets to the Left or Right:
When offsetting chimneys to the left or right of the rebox it is not pos-
sible to build a support column directly under the third offset block.
To create proper support, construct a support column against
the rebox from bearing up to the level of the smoke dome. Bridge
from the column over to bearing on the smoke dome with two pieces of
four inch (4”) by four inch (4”) by ve-eighths inch (5/8”) steel angle.
(Figure 95)
On the steel angles build a masonry or steel support column up
to the underside of the third offset block in the sequence. (Figure 95)
NOTE: For offset chimney block sequences that clear the side wall
of the rebox below, it is allowable to support the rst offset block
that clears the the rebox side wall and then to proceed with sup-
ports at each third offset block thereafter. (Figure 96)
FIGURE 94
FIGURE 95
FIGURE 96

