30" (76.2 CM) AND 45" (114.3 CM) ELECTRIC
DOWNDRAFT COOKTOP INSTALLATION INSTRUCTIONS
INSTRUCTIONS D’INSTALLATION DE LA TABLE DE
CUISSON ÉLECTRIQUE AVEC ASPIRATION PAR LE BAS DE
30" (76,2 CM) ET 45" (114,3 CM)
COOKTOP SAFETY
W10298937B
Table of Contents/Table des matières
COOKTOP SAFETY........................................................................1
INSTALLATION REQUIREMENTS ................................................2
Tools and Parts ............................................................................2
Location Requirements ................................................................2
Venting Requirements..................................................................4
Venting Methods ..........................................................................5
Electrical Requirements ..............................................................7
INSTALLATION INSTRUCTIONS ..................................................8
Prepare Cooktop..........................................................................8
Rotate Blower - Optional..............................................................9
Install Cooktop ...........................................................................10
Make Electrical Connection .......................................................10
Complete Installation..................................................................11
SÉCURITÉ DE LA TABLE DE CUISSON .................................13
EXIGENCES D'INSTALLATION................................................13
Outillage et pièces...................................................................13
Exigences d’emplacement......................................................13
Exigences concernant l'évacuation ........................................16
Méthodes d'évacuation...........................................................17
Spécifications électriques .......................................................19
INSTRUCTIONS D’INSTALLATION .........................................20
Préparation de la table de cuisson .........................................20
Rotation du ventilateur - Facultative.......................................20
Installation de la table de cuisson...........................................21
Raccordement électrique........................................................21
Achever l'installation ...............................................................23
IMPORTANT:
Save for local electrical inspector's use.
IMPORTANT :
À conserver pour consultation par l'inspecteur local des installations électriques.
You can be killed or seriously injured if you don't immediately
You
can be killed or seriously injured if you don't
follow
All safety messages will tell you what the potential hazard is, tell you how to reduce the chance of injury, and tell you what can
happen if the instructions are not followed.
Your safety and the safety of others are very important.
We have provided many important safety messages in this manual and on your appliance. Always read and obey all safety
messages.
This is the safety alert symbol.
This symbol alerts you to potential hazards that can kill or hurt you and others.
All safety messages will follow the safety alert symbol and either the word “DANGER” or “WARNING.”
These words mean:
follow instructions.
instructions.
DANGER
WARNING
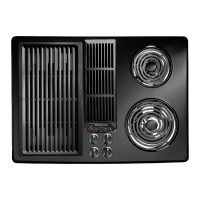
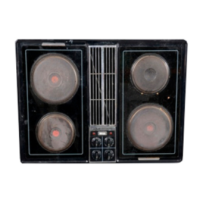

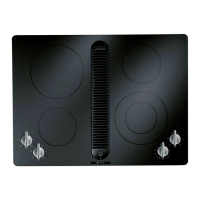
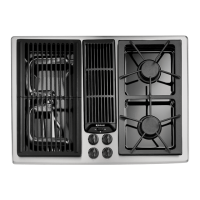

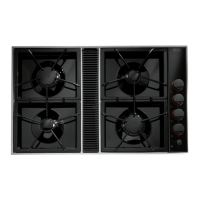
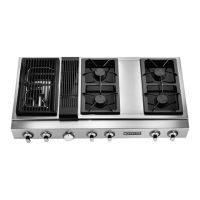
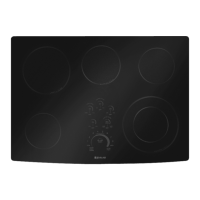
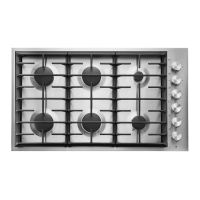

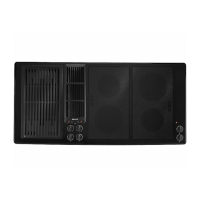
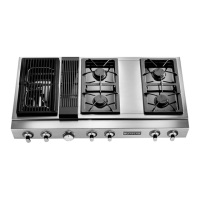
