Do you have a question about the Jenn-Air CVG 4380 and is the answer not in the manual?
Displays dimensions and required clearances for installation.
Specifies minimum cabinet clearance for motor cooling purposes.
Recommends clearance for motor and blower service access.
Details minimum side wall clearance for optimal ventilation performance.
Mandates provision of access for grease container removal and emptying.
Defines minimum vertical and maximum depth clearances for cabinets above the cooktop.
Warns about risks associated with cabinet storage above surface units.
Outlines preparation for ducting and cutouts according to illustrations.
Stresses adherence to local codes and National Fuel Gas Code standards.
Details voltage, amperage, and grounding requirements for the electrical supply.
Provides critical instructions for proper electrical grounding of the appliance.
Guides on connecting the gas supply, including shutoff valves and leak testing.
Lists steps for preparing the countertop, including chamfering and corner radius.
Specifies minimum horizontal clearance from the appliance to combustible construction.
Explains how to adjust air shutters on surface burners for optimal flame appearance.
Details adjustment for combined grill and surface burner air shutters.
Step-by-step guide to adjust the low flame setting for burners.
Describes the characteristics of a properly adjusted flame, blue and steady.
Outlines pressure testing requirements for the appliance pressure regulator.
Advises on precautions during gas supply piping system pressure testing.
Instructions for converting a Maxitrol appliance pressure regulator to LP gas.
Steps to convert a Harper-Wyman regulator by inverting the cap.
Explains replacing natural gas orifice hoods with LP gas orifice hoods.
Details the four steps required to convert the appliance from Natural Gas to LP Gas.
Provides guidance on using HI, Med, and Lo flame settings for various cooking needs.
Shows minimum spacing when combining a Triple Bay cooktop with another unit.
Illustrates minimum spacing for a Double Bay cooktop with a Triple Bay unit.
Depicts minimum spacing for a Single Bay cooktop with a Triple Bay unit.
Shows spacing requirements when combining with any Downdraft Cooktop model.
Emphasizes that conversion must be done by authorized personnel due to safety risks.
Stresses turning off electrical power and gas before commencing conversion.
Lists required manifold and incoming gas pressures for propane conversion.
Identifies supplied orifice hoods for propane conversion and their part number.
Details the BTU/hr input and orifice sizes for each burner during propane conversion.
Reiterates that Natural Gas conversion must be performed by authorized personnel.
Instructs to turn off power and gas before starting the conversion back to Natural Gas.
Specifies manifold and incoming gas pressures required for Natural Gas conversion.
Directs to replace orifice hoods with original Natural Gas ones for conversion back.
Guides on inverting the pressure regulator cap and adjusting low flame settings.
Lists BTU/hr input and orifice sizes for each burner when using Natural Gas.
Emphasizes conforming to local codes and National Fuel Gas Code for installation.
Notes the default fuel is Natural Gas and directs to LP conversion instructions if needed.
Mandates testing all external gas connections for leaks without using an open flame.
Requires testing all electrical connections for proper function.
Instructs to adjust air shutters for proper flame and valves for low flame settings.
Requires testing the ventilation system for correct installation and performance.
Suggests checking ducting installation for downdraft system issues.
Advises contacting the installer or service contractor for persistent ventilation problems.
Specifies that ducting must conform to local codes and 300 CFM minimum requirements.
Advises planning the duct run and using the Duct Length Chart for equivalent length.
Explains when to shift the blower from 'Low Range' to 'High Range' based on duct length.
Provides general guidelines for duct material, transitions, and bends.
Advises reducing allowable duct run by 20% for high altitude installations.
Notes compliance with Canadian codes for installation in Canada.
Guides on sketching the duct system and entering the run into the Duct Length Chart.
Lists equivalent straight duct length for various duct fittings used in calculations.
Provides examples of calculating total equivalent duct length for different duct runs.
Instructs on installing duct hardware using quality materials per instructions.
Details equivalent lengths for 6-inch duct elbows, transitions, and caps.
Lists equivalent lengths for 3-1/4" x 10" duct elbows, transitions, and caps.
Covers equivalent lengths for roof jacks and thermal breaks.
Provides equivalent lengths for straight 6-inch and 3-1/4" x 10" duct sections.
Explains criteria for shifting the blower to 'High Range' based on duct length exceeding 30 feet.
Step-by-step guide to shift the blower to 'High Range' by removing the restrictor ring.
Illustrates various duct arrangements under concrete slabs for different scenarios.
Provides guidelines on proper and improper ducting practices to avoid restrictions.
Details specific wall caps and thermal breaks, their part numbers, and impact on duct length calculation.
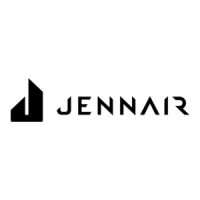


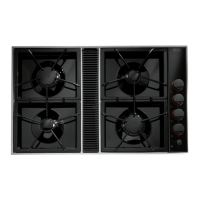
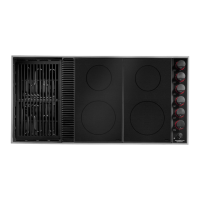


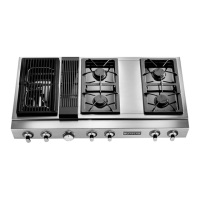
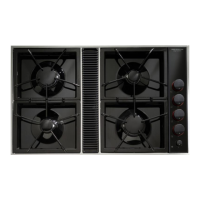
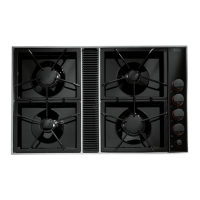
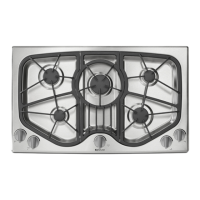

