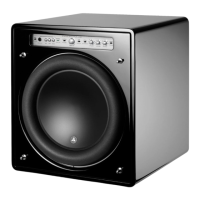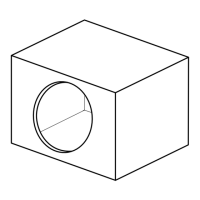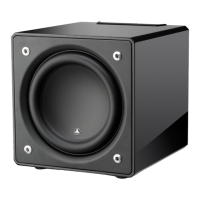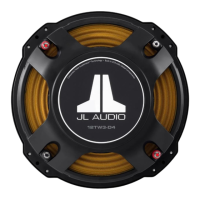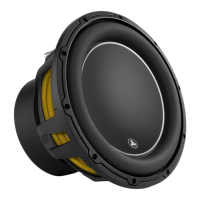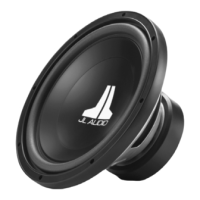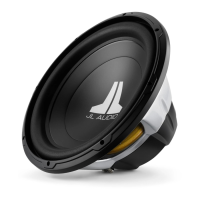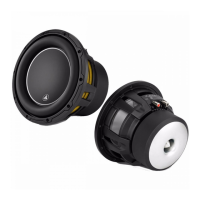| Fathom v2Page 8
SPECIAL CONSIDERATIONS FOR BUILT-IN INSTALLATIONS
Fathom v2 subwoofers are designed to be “built-in” friendly. All typically
needed controls are located on the front panel above the woofer. A Fathom v2 can
be easily integrated into custom cabinetry by following a few simple guidelines.
1) Allow 4 inches (10 cm) of clear space behind the amplier panel for adequate
cooling and connector clearance.
2) On all other sides (except the bottom), allow at least 2 inches
(5 cm) clearance for adequate ventilation.
3) While the Fathom v2 generally runs only warm during spirited operation, we do
recommend that adequate heat vents are included in any custom cabinet which
encloses the Fathom v2. A pair of 3 inch (7.5 cm) diameter vents near the bottom
of the cabinet and near the top of the cabinet, will allow cool air to circulate over
the amp panel of your Fathom v2 subwoofer system keeping it cool and happy.
4) Your Fathom v2 subwoofer is capable of moving substantial quantities of air. If
the front of the Fathom v2 is covered by a custom grille, the grille size must be
AT LEAST equal to the woofer cone area for each model to ensure the output is
not choked by the custom cabinet. Refer to the chart below for recommended
vent areas for each model.
Model Recommended Custom Grille Vent Area
f110 v2 ≥ 60 in
2
(386 cm
2
)
f112v2 ≥ 85 in
2
(550 cm
2
)
f113v2 ≥ 108 in
2
(700 cm
2
)
f212v2 ≥ 170 in
2
(110 0 cm
2
)
1200VA
Built in USA with Imported and domestic components
LEFT
or
MONO
RIGHT
ONLY
INPUTS
Output to Slave
(Balanced)
Balanced
Unbalanced
Input Modes
Slave
Master
Grounded
Isolated
SERIAL NUMBER:
Warranty void if serial number is remove d, altered or deface d.
F 12A H
250V
120 V ~ 60 Hz
F
U
S
E
F
U
S
E
Built in USA with Imported and domestic components
LEFT
or
MONO
RIGHT
ONLY
INPUTS
Output to Slave
(Balanced)
Balanced
Unbalanced
Input Modes
Slave
Master
Grounded
Isolated
SERIAL NUMBER:
Warranty void if serial number is remo ved, altered or defa ced.
F 15A H
250V
120 V ~ 60 Hz
F
U
S
E
F
U
S
E
VENT
VENT
VENT
VENT
VENT
VENT
VENT
VENT
2 in. min.
2 in. min.
2 in.
min.
2 in.
min.
Rear-view of cabinet install (f110, f112, f113):
Rear-view of cabinet install (f212):
VENT
VENT
VENT
VENT
