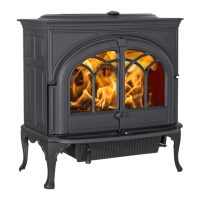ALCOVE:
The Firelight CB can be installed in an ALCOVE
situation provided:
See figures 9 and 10.
1. The stove must be installed with listed double
walled pipe.
2. In a PROTECTED alcove installation both side
walls and rear wall must be protected per
NFPA 211 or CAN/CSA-B365. The wall
protection must be elevated 1 from the floor
and at least 1 off the combustible wall to allow
for an air-flow.
3. The height of the wall protection including the
bottom air space must be 48.
4. The Bottom heatshield is required in all Alcove
installations.
5. If a listed (UL/ULC) hearth board is NOT used
the hearth that is constructed MUST have a
minimum R value of 1.6 (see Appendix A).
6. Minimum ceiling height in an
unprotected
installation, off the top of the stove is
48(1220mm). The minimum ceiling height off
the top of the stove in a protected ceiling
installation is 15(380mm).
7. Alcove floor protections must be a UL/ULC or
WHI listed hearth pad OR a noncombustible
material with a minimum R value of 1.6.
MOBILE HOME INSTALLATIONS:
The Firelight CB has been approved for use in mobile
homes in the U.S. and Canada, provided:
1. The stove is secured to the floor or the mobile
home. Floor mounting kit #750304.
2. The stove is provided outside air for combustion.
Outside Air kit #154333(see page 16 for more details)
3. The stove must be grounded to the mobile home
frame per NFPA 70.
As always, consult with your local building
inspector or fire officials about restrictions and
requirements in your area prior to installing the
stove.
UNPROTECTED ALCOVE
INSTALLATION*
* USE OF THE RIGHT SIDE LOAD DOOR IS PROHIBITED
IN ALCOVE INSTALLATIONS.
PROTECTED ALCOVE
INSTALLATION*
* USE OF THE RIGHT SIDE LOAD DOOR IS PROHIBITED
IN ALCOVE INSTALLATIONS.
10
FIGURE 10
FIGURE 9
41 min.
1040mm
max. depth
48 (1220mm)
6
150mm
6
150mm
12
300mm
55 min.
(1400mm)
max. depth
48 (1220mm)
13
330mm
13
330mm
19
480mm
PROTECTION
AND AIR SPACE
MUST COMPLY
WITH NFPA
211OR
CAN/CSA-B365.
WARNING:
DO NOT INSTALL IN A BEDROOM/SLEEPING
ROOM. THE STRUCTURAL INTEGRITY OF THE
MOBILE HOMES FLOOR, WALL, CEILING/ROOF
MUST BE MAINTAINED.

