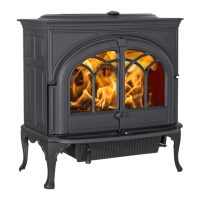CLEARANCES TO COMBUSTIBLES:
Floor Protection
Floor protection under the stove must be constructed of a
non-combustible material for protection from radiant heat,
sparks, and embers.
Individual sections of floor protection must be mortared
together to prevent sparks from falling through to
combustible materials. Any carpeting must be removed
from under the floor protection.
In the U.S.and Canada
The Firelight CB must be installed on a non-combustible
surface extending:
A minimum of 18 (460mm) in front of the stove and the
right side load door (measured from the legs).
And 8 (200mm) on the left side and back of the stove
(measured from side and back panels).
This will result in a minimum floor protection of
55W X 50D.
See figure 8.
In a rear vent installation the floor protection must also
extend under the stove pipe a minimum of 2 (50mm)
beyond either side of the pipe.
Fireplace installation must also observe the proper
clearances to surrounding trim and mantels (addressed in
clearance section of this manual). In addition, fireplace
installations must also adhere to the floor protection
guidelines specified in the following section.
Prefabricated Chimneys
When installing the Firelight CB to a prefabricated metal
chimney always follow the pipe manufactures instructions
and be sure to use the components that are required. This
usually includes some type of smoke pipe adapter that
is secured to the bottom section of the metal chimney and
allows the chimney pipe to be secured to it with three
sheet metal screws. See figure 6 and 7.
8
FIGURE 6
FIGURE 7
CONNECTOR
EXTENDS
TO FIRST FLUE TILE
DAMPER PLATE IS REMOVED
OR FIXED IN THE OPEN POSITION
DAMPER OPENING IS
SEALED WITH
SHEETMETAL
PLATE AND SEALANT
FIGURE 5

