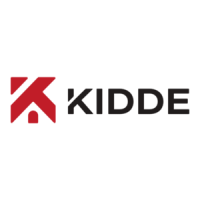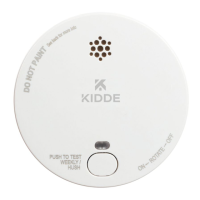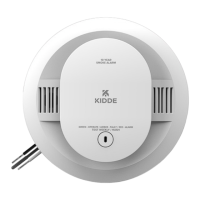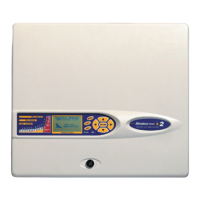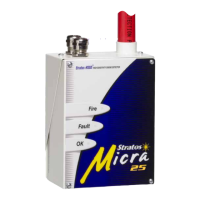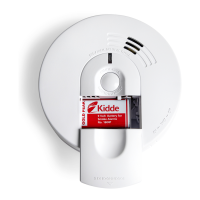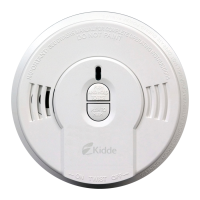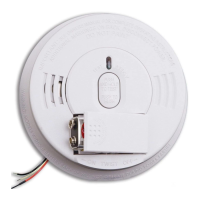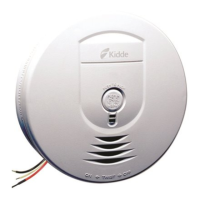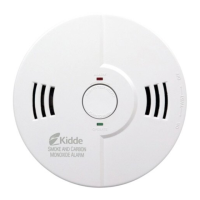• Install smoke alarms on sloped, peaked or cathedral ceilings at or within 0.9m (3ft)
of the highest point (measured horizontally). Smoke alarms in rooms with ceiling
slopes greater than 0.3m in 2.4m (1 foot in 8 feet) horizontally shall be located on
the high side of the room. A row of detectors shall be spaced and located within
0.9m (3ft) of the peak of the ceiling measured horizontally.(see DIAGRAM "C")
• Put smoke alarms at both ends of a bedroom hallway or large room if the hallway
or room is more than 9.1m (30 feet) long.
• Install Smoke Alarms on tray-shaped ceilings (coffered ceilings) on the highest
portion of the ceiling or on the sloped portion of the ceiling within 12” (305mm)
vertically down from the highest point (see DIAGRAM "D").
BEDROOM
KITCHEN
BEDROOM
BEDROOM
LIVING ROOM
BEDROOM
SINGLE FLOOR PLAN
BEDROOM
MULTI FLOOR PLAN
BEDROOMHall
KITCHEN
LIVING
ROOM
BASSMENT
Smoke Alarms for Minimum Protection
Smoke Alarms for Maximum Protection
Smoke Alarms with “HUSH” Control
DIAGRAM “B”
DIAGRAM “A”
CEILING
6”
(15cm)
MINIMUM
4”
(10cm)
MINIMUM
NEVER HERE
BEST HERE
DEAD
AIR
SPACE
SIDE WALL
ANYWHERE ALONG
THIS BOLD SURFACE
12”
(300mm)
DIAGRAM “C”
DIAGRAM “D”
