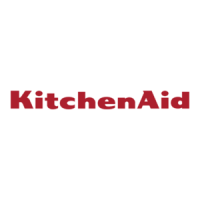
Do you have a question about the KitchenAid 30" (76.2 CM) COMMERCIAL STYLE DUAL FUEL CONVECTION RANGE and is the answer not in the manual?
| Oven Type | Convection |
|---|---|
| Number of Burners | 5 |
| Oven Capacity | 5.8 cu. ft. |
| Finish | Stainless Steel |
| Range Type | Freestanding |
| Self-Cleaning | Yes |
| Color Options | Stainless Steel |
| Weight | 300 lbs |
| Size | 30" |
| Fuel Type | Dual Fuel |
| Width | 30" |
| Depth | 28.5" |
| Height | 36" |
| Warranty | 1 Year Limited |
| Type | Dual Fuel Range |
Explains the safety alert symbol and the meaning of DANGER and WARNING.
Provides critical steps to follow if you smell gas, emphasizing external communication.
Warns against downward ventilation systems causing ignition or combustion problems.
Lists required tools and supplied parts for range installation.
Instructions for converting the cooktop for use at elevations above 6,560 ft.
Illustrates product dimensions for 30", 36", and 48" models for planning purposes.
Specifies requirements for installing the water filtration system for optimal performance.
Details the typical configuration for installing the water filter system.
Details pressure requirements for reverse osmosis systems connected to the range.
Guides on connecting the range to the electrical supply, including cord types and ratings.
Outlines necessary gas supply lines, shut-off valves, pressure, and codes for safe installation.
Covers natural gas setup and procedures for converting to LP gas.
Information on rigid pipe, flexible connectors, and pipe-joint compounds for gas hookup.
Details regulator specifications, altitude adjustments, and pressure testing procedures.
Steps for safely removing shipping materials and preparing the range for installation.
Instructions for attaching an optional backguard to the range.
Critical safety step to secure the range and prevent tipping hazards.
Details on how to install the anti-tip bracket using floor or wall mounting techniques.
Steps for connecting a 4-wire power supply cord to the range.
Steps for connecting a 3-wire power supply cord, if permitted by local codes.
Instructions for installing the specific water filter model.
Describes the common setup configuration for the water filter system.
Procedure for connecting the home's cold water supply line to the filter.
Details on connecting the water filter inlet (yellow) and outlet (blue).
Steps for making the final gas connection, including leak testing.
Instructions for installing grease trays on grill models.
Guides on installing burner bases, caps, and flame spreaders for proper ignition.
Steps for first-time lighting, flame adjustments, and checking burner function.
Detailed steps to adjust the cooktop burner flame height for optimal performance.
Ensures all parts are installed, checks oven operation, and provides troubleshooting tips.
Instructions for reattaching the kick plate after installation steps are complete.
Step-by-step guide for converting the range from natural gas to LP gas.
Instructions for changing surface burner orifice spuds for different gas types.
Steps to convert the grill burner for natural gas usage.
Further instructions and chart details for converting the grill burner.
Wiring diagram for the griddle's 240V control system.
Wiring diagram for the grill's reignition module.
Schematic diagram for the 4 burner cooktop.
Schematic diagram for the 6 burner cooktop.
Wiring schematic for 30"/36" ovens in KDRS/YKDRS models.
Wiring schematic for 48" ovens in KDRS models.
Wiring schematic for 30"/36" ovens in KDRU/YKDRU models.
Wiring schematic for 48" ovens in KDRU models.
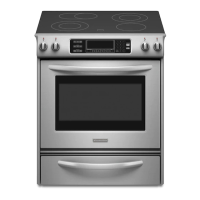






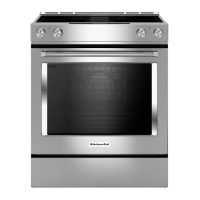
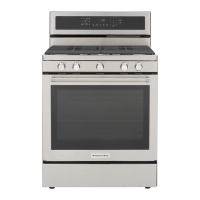
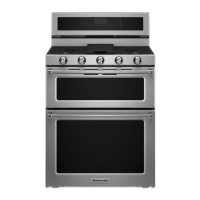

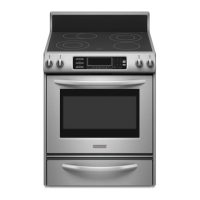
