Do you have a question about the KitchenAid Range and is the answer not in the manual?
Details dimensions and load for conventional and self-clean free-standing electric ranges.
Explains combustible wall clearances and advice on cabinet storage above cooking surfaces.
Guidance on positioning the range for proper ventilation and draft avoidance.
Instructions for marking the bracket position on the floor or wall.
Details on securing the anti-tip bracket to wood or concrete surfaces.
Steps for aligning, leveling, and securing the range to the bracket.
Instructions for connecting a 3-wire service cord to the range terminal block.
Guidelines for routing and connecting a 3-wire range conduit to an electrical box.
Instructions for connecting a 4-wire service cord in mobile homes.
Guidelines for routing and connecting a 4-wire range conduit in mobile homes.
Procedure to convert a range from a 3-wire to a 4-wire electrical service.
Information on ensuring adequate house wiring and service for the range.
Advice on checking local utility company for service adequacy.
Requirements for wiring, circuits, and conduit according to codes.
Details on connecting ranges with and without factory-attached service cords.
Instructions for installing optional front floor cover after leveling range.
| Brand | KitchenAid |
|---|---|
| Model | Range |
| Category | Ranges |
| Language | English |


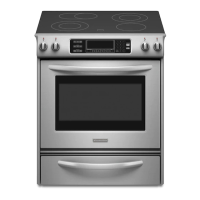


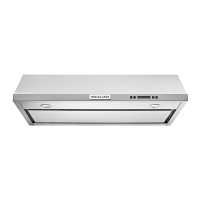
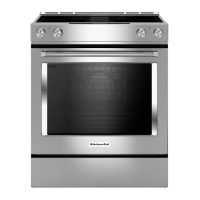
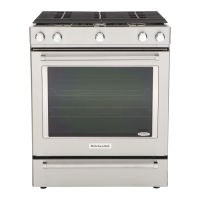
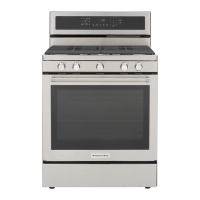
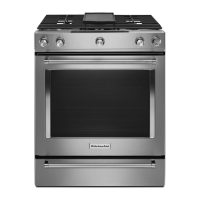
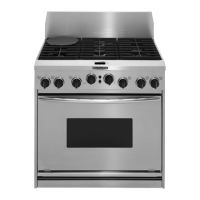
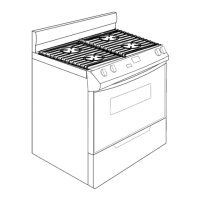
