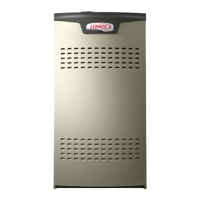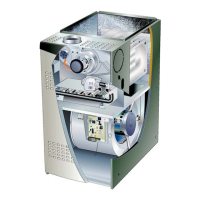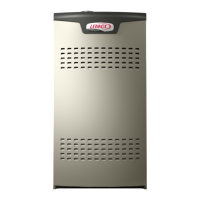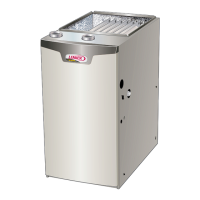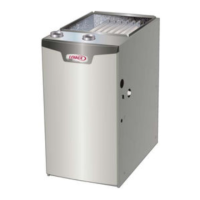Page 18
1 - Seal any unused openings in the common venting
system.
2 - Inspect the venting system for proper size and
horizontal pitch. Determine that there is no blockage,
restriction, leakage, corrosion, or other deciencies
which could cause an unsafe condition.
3 - Close all building doors and windows and all
doors between the space in which the appliances
remaining connected to the common venting system
are located and other spaces of the building. Turn on
clothes dryers and any appliances not connected to
the common venting system. Turn on any exhaust
fans, such as range hoods and bathroom exhausts,
so they will operate at maximum speed. Do not
operate a summer exhaust fan. Close replace
dampers.
4 - Follow the lighting instructions. Turn on the appliance
that is being inspected. Adjust the thermostat so that
the appliance operates continuously.
5 - After the burner have operated for 5 minutes, test for
leaks of ue gases at the draft hood relief opening.
Use the ame of a match or candle.
6 - After determining that each appliance connected to
the common venting system is venting properly, (step
3) return all doors, widows, exhaust fans, replace
dampers, and any other gas-burning appliances to
their previous mode of operation.
7 - If a venting problem is found during any of the
preceding tests, the common venting system must
be modied to correct the problem.
Resize the common venting system to the minimum
vent pipe size determined by using the appropriate
tables in Appendix G. (These are in the current stan-
dards of the National Fuel Gas Code ANSI Z223.1.
Gas Piping
Gas supply piping should not allow more than 0.5”W.C.
drop in pressure between gas meter and unit. Supply gas
pipe must not be smaller than unit gas connection.
CAUTION
If a exible gas connector is required or allowed by the
authority that has jurisdiction, black iron pipe shall be
installed at the gas valve and extend outside the furnace
cabinet. The exible connector can then be added
between the black iron pipe and the gas supply line.
Gas Supply
WARNING
Do not over torque (800 in-lbs) or under torque (350 in-
lbs) when attaching the gas piping to the gas valve.
1 - This unit is shipped standard for left or right side
installation of gas piping (or top entry in horizontal
applications). Connect the gas supply piping into the
gas valve. The maximum torque is 800 in lbs and
minimum torque is 350 in lbs when when attaching
the gas piping to the gas valve.
2 - When connecting the gas supply piping, consider
factors such as length of run, number of ttings, and
furnace rating to avoid excessive pressure drop.
TABLE 6 lists recommended pipe sizes for typical
applications.
3 - The gas piping must not run in or through air ducts,
clothes chutes, gas vents or chimneys, dumb waiters,
or elevator shafts.
4 - The piping should be sloped 1/4 inch (6.4 mm) per
15 feet (4.57 m) upward toward the meter from the
furnace. The piping must be supported at proper
intervals [every 8 to 10 feet (2.44 to 3.01 m)] with
suitable hangers or straps. Install a drip leg in vertical
pipe runs to the unit.
5 - A 1/8” N.P.T. plugged tap or pressure post is located
on the gas valve to facilitate test gauge connection.
See FIGURE 25.
6 - In some localities, codes may require the installation
of a manual main shut-o valve and union (furnished
by the installer) external to the unit. The union must
be of the ground joint type.
IMPORTANT
Compounds used on threaded joints of gas piping must
be resistant to the actions of liquied petroleum gases.
NOTE - If emergency shuto is necessary, shut o the
main manual gas valve and disconnect main power to the
furnace. The installer should properly label these devices.

