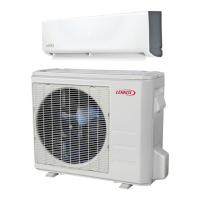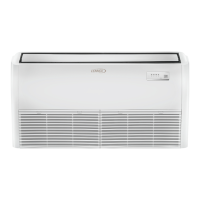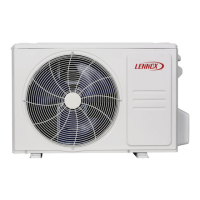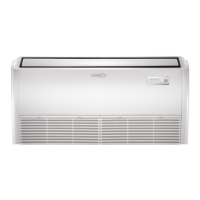Do you have a question about the Lennox MCA024S4S-1P and is the answer not in the manual?
Explanation of the model number nomenclature for indoor units.
Technical specifications for various indoor unit models.
Provides dimensional drawings and measurements for indoor units.
Specifies required clearances for indoor unit installation.
Details on wall plate dimensions and mounting for indoor units.
General overview of power and communication wiring requirements.
Specifies the recommended wire gauge and requirements for system wiring.
Illustrates terminal connections for indoor and outdoor units in single-zone wiring.
Conditions and guidelines for using the wireless remote controller effectively.
Technical specifications for the wireless remote control unit.
Detailed explanation of the functions of each button on the remote controller.
Explanation of the icons and information displayed on the remote controller.
Instructions for operating the indoor unit using the remote controller.
Guide to setting unique addresses for indoor units connected to a centralized controller.
Details on terminal connections for centralized controller integration.
Instructions for operating the unit in dry mode and its sequence.
Steps and checks required to perform a test run on indoor units.
Instructions to re-check refrigerant pipe connections after operation begins.
Procedure for testing cooling function when ambient temperature is low.
Explanation of the model number nomenclature for outdoor units.
Detailed specifications for single-zone outdoor unit models.
Cooling capacity data for various outdoor unit models at different temperatures.
Dimensional drawings for 09, 12, 18K and 24K outdoor units.
Specifies required clearances for single and multiple outdoor unit installations.
Schematic of the single-zone refrigerant cycle.
Details on maximum line set lengths and elevation differences for single-zone systems.
Maximum piping length and height difference specifications.
Specifies torque requirements for refrigerant pipe connections.
Procedure for checking gas leaks using soap water.
Discusses problems caused by air and moisture in the refrigerant system.
Detailed steps for air purging the system using a vacuum pump.
Guidance on adding refrigerant for extended pipe lengths.
Procedure for adding refrigerant after the system has been in operation.
Steps for servicing the indoor unit's refrigeration circuit, including refrigerant recovery.
Procedures for evacuating the refrigeration circuit after outdoor unit servicing.
List of abbreviations used for electronic functions.
Details on the working environment for electrical controls.
Provides cooling capacity data in Fahrenheit and Celsius based on indoor/outdoor temperatures.
Formulas and guidelines for calculating total capacity requests.
Details on how the outdoor fan speed is controlled based on ambient temperature.
Procedures for disassembling the indoor unit, including its front panel and filters.
Procedures for disassembling the outdoor unit, including panel removal.
| Refrigerant | R-410A |
|---|---|
| Voltage | 208/230V |
| Phase | 1 |
| Compressor Type | Scroll |
| EER | Up to 11.5 |
| Cooling Capacity | 24000 BTU/h |
| HSPF | Not Available |












