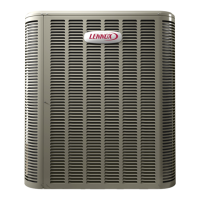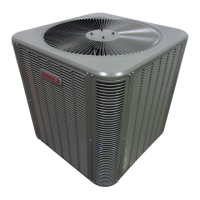Do you have a question about the Lennox Merit ML18XC2 Series and is the answer not in the manual?
Installation instructions for the Merit Series ML18XC2 air conditioner units.
Provides general details about the ML18XC2 unit and installation guidelines.
Critical safety warning about risks associated with improper installation or service.
Details required clearances for setting the outdoor unit in its installation location.
Table listing the physical dimensions (A and B) for ML18XC2 models.
Recommendations and diagrams for optimal outdoor unit placement.
Instruction to disconnect electrical power before performing any service or maintenance.
Warning regarding the hazards of refrigerant inhalation and responsible use.
Emphasizes flushing existing line sets and coils to prevent system damage.
Procedure for field installation of a liquid line filter drier to ensure system cleanliness.
Table specifying recommended refrigerant line set sizes (inches/mm) for models.
Warning against using oxygen to pressurize lines due to fire and explosion risks.
Important note that refrigerant lines must not come into contact with the structure.
Guidance for properly installing refrigerant lines in vertical runs.
Guidance for properly installing refrigerant lines in horizontal runs.
Illustrations showing proper methods for isolating refrigerant line sets.
Step-by-step instructions for removing a fixed orifice metering device.
Step-by-step instructions for removing an expansion valve metering device.
Procedure for connecting manifold gauges and equipment for system flushing.
Detailed steps for flushing the refrigerant line set to remove contaminants.
Instructions on preparing refrigerant lines by cutting and deburring ends.
Procedure for removing service caps and cores from line set valves.
Guidance on connecting the manifold gauge set for brazing operations.
Cautionary advice regarding hazardous materials used in brazing.
Instructions for protecting service valves with water-saturated cloths during brazing.
Procedure for brazing the refrigerant line set to service valves.
Advises on cooling braze joints properly to prevent damage.
Critical warning about fire and injury risks if service valves are not protected during brazing.
Detailed steps for installing the expansion valve unit at the indoor coil.
Guidance on correctly attaching and positioning the vapor line sensing bulb.
Instructions for removing and reconnecting the equalizer line for the expansion valve.
Illustrations detailing expansion valve, sensing bulb, and equalizer line installation.
Step-by-step guide for performing a leak test on the refrigerant system.
Instructions on connecting the manifold gauge set for leak testing.
Detailed procedure for testing the line set and indoor unit for leaks.
Diagram showing the gauge set connection for leak testing.
Instructions for connecting the gauge set, vacuum pump, and micron gauge.
Procedure for evacuating the refrigerant system to the required vacuum level.
Warning against deep vacuum to prevent equipment damage and warranty voidance.
Diagram illustrating the evacuation setup with vacuum pump and gauge set.
Covers circuit sizing, wire routing, and electrical safety precautions.
Warning about electric shock hazard and the necessity of proper grounding.
Warning that aluminum wire poses a fire hazard; copper wire is required.
Guidance on sizing circuits and installing a service disconnect switch.
Details on connecting low voltage wiring to the unit.
Diagrams showing typical 24VAC control wiring for field installation.
Instructions on removing jumpers for enabling 2-stage cooling.
Illustrations of control wiring for various furnace and thermostat configurations.
Diagrams illustrating typical field wiring connections for the unit.
Emphasizes electric shock hazard and the requirement for proper grounding.
Warning regarding solenoid voltage and preventing 24VAC connection to coils.
Information on the requirement and use of an optional hard start kit.
Procedure to verify voltage supply at the disconnect switch before operation.
Steps for initiating unit operation by setting thermostat and applying power.
Instructions on how to operate manifold gauge sets and service valves.
Table listing required torque values for various fasteners and components.
Guide for checking and adjusting the system's refrigerant charge.
Lists routine maintenance tasks homeowners can perform.
Description of the high pressure switch function and settings.
Description of the low pressure switch function and settings.
Detailed guidance and warnings for cleaning aluminum coils.
List of inspection and maintenance checks for the outdoor unit.
List of inspection and maintenance checks for the indoor unit.
Procedures for performing a general system test with the unit operating.
Section for recording initial start-up parameters and checks.
Fields for recording operating parameters in cooling mode.
Reference for required subcooling and approach temperatures for charge.
Specifies the expected temperature drop across the indoor coil.
| Brand | Lennox |
|---|---|
| Model | Merit ML18XC2 Series |
| Category | Air Conditioner |
| Language | English |












