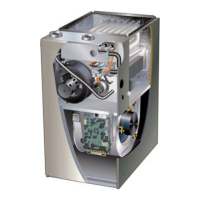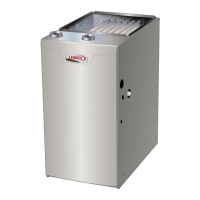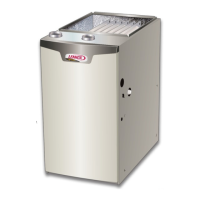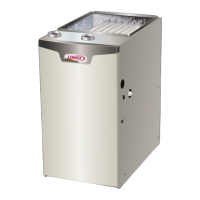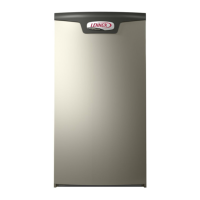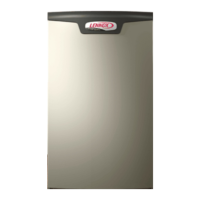Page 9
COOLING COIL
PLENUM
PROPERLY
SIZED FLOOR
OPENING
FURNACE
FIGURE 10
Return Air Opening -- Downow Units
Return air may be brought in only through the top opening
of a furnace installed in the downow position. The follow-
ing steps should be taken when installing plenum:
1 - Bottom edge of plenum should be anged with a
hemmed edge (See gure 11 or 12).
2 - Sealing strips should be used to ensure an airtight
seal between the cabinet and the plenum.
3 - In all cases, plenum should be secured to top of
furnace using sheet metal screws.
4 - Make certain that an adequate seal is made.
SECURE FROM
OUTSIDE CABINET
PLENUM
(Field Provided)
SEALING STRIP
(Field Provided)
Side View
CABINET
SIDE PANEL
FIGURE 11
SECURE FROM
INSIDE CABINET
PLENUM
(Field Provided)
SEALING STRIP
(Field Provided)
Side View
CABINET
SIDE PANEL
FIGURE 12
Filters
This unit is not equipped with a lter or rack. A eld-provid-
ed lter is required for the unit to operate properly. Table 3
lists recommended lter size.
A lter must be in place whenever the unit is operating.
IMPORTANT
If a highefciency lter is being installed as part of this
system to ensure better indoor air quality, the lter must
be properly sized. Highefciency lters have a higher
static pressure drop than standardefciency glass/foam
lters. If the pressure drop is too great, system capacity
and performance may be reduced. The pressure drop
may also cause the limit to trip more frequently during
the winter and the indoor coil to freeze in the summer,
resulting in an increase in the number of service calls.
Before using any lter with this system, check the
specications provided by the lter manufacturer against
the data given in the appropriate Lennox Product
Specications bulletin. Additional information is provided
in Service and Application Note ACC002 (August 2000).
TABLE 3
Furnace Cabinet Width Fillter Size
B Cabinet 17-1/2”
16 X 25 X 1 (1)
C Cabinet 21-1/2”
Duct System
Use industry-approved standards to size and install the
supply and return air duct system. This will result in a quiet
and low-static system that has uniform air distribution.
NOTE - Operation of this furnace in heating mode (indoor
blower operating at selected heating speed) with an ex-
ternal static pressure which exceeds 0.8 inches w.c. may
result in erratic limit operation.
Return Air Plenum
Return air must not be drawn from a room where this
furnace, or any other gas-fueled appliance (i.e., water
heater), or carbon monoxide-producing device (i.e.,
wood replace) is installed. When return air is drawn
from a room, a negative pressure is created in the room. If
a gas appliance is operating in a room with negative pres-
sure, the ue products can be pulled back down the vent
pipe and into the room. This reverse ow of the ue gas
may result in incomplete combustion and the formation of
carbon monoxide gas. This toxic gas might then be dis-
tributed throughout the house by the furnace duct system.
Use berglass sealing strips, caulking, or equivalent seal-
ing method between the plenum and the furnace cabinet
to ensure a tight seal. If a lter is installed, size the return
air duct to t the lter frame.
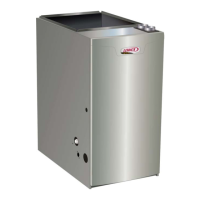
