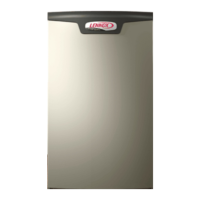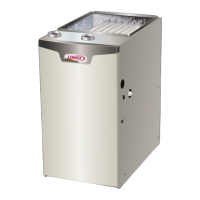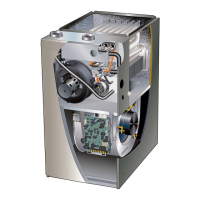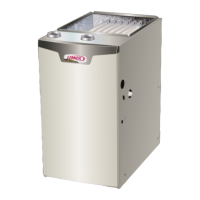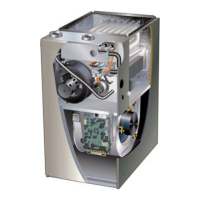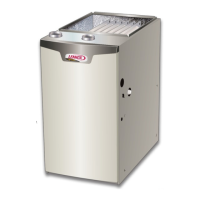Page 49
UNCONDITIONED
ATTIC SPACE
SIZE TERMINATION
PIPE PER TABLE 7.
3”(76mm) MAX.
12” (305mm) ABOVE
AVERAGE SNOW
ACCUMULATION
3” (76mm) OR
2” (51mm) PVC
PROVIDE SUPPORT
FOR INTAKE AND
EXHAUST LINES
8” (203mm) MIN
Inches(mm)
DIRECT VENT ROOF TERMINATION KIT
(15F75 or 44J41)
FIGURE 31
Pipe
Furnace
Exiting Exhaust and Intake Vent
(different pressure zone)
Inlet Air
(Minimum 12 in.
305 MM) above
grade or snow
accumulation
FIGURE 32
Roof T
erminated
Exhaust Pipe
Furnace
Exiting Exhaust and Intake Vent
(different pressure zone)
Inlet Air
(Minimum 12 in.
305 MM) above
grade or snow
accumulation
FIGURE 33
7 - If intake and exhaust piping must be run up a side
wall to position above snow accumulation or other
obstructions, piping must be supported. At least
one bracket must be used within 6” from the top of
the elbow and then every 24” (610mm) as shown
in FIGURE 34, to prevent any movement in any
direction. When exhaust and intake piping must
be run up an outside wall, the exhaust piping must
be terminated with pipe sized per TABLE 27.The
intake piping may be equipped with a 90° elbow
turndown. Using turndown will add 5 feet (1.5m) to
the equivalent length of the pipe.
8 - Based on the recommendation of the manufacturer,
a multiple-furnace installation may use a group
of up to four terminations assembled together
horizontally, as shown in FIGURE 36.
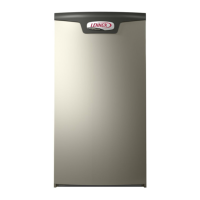
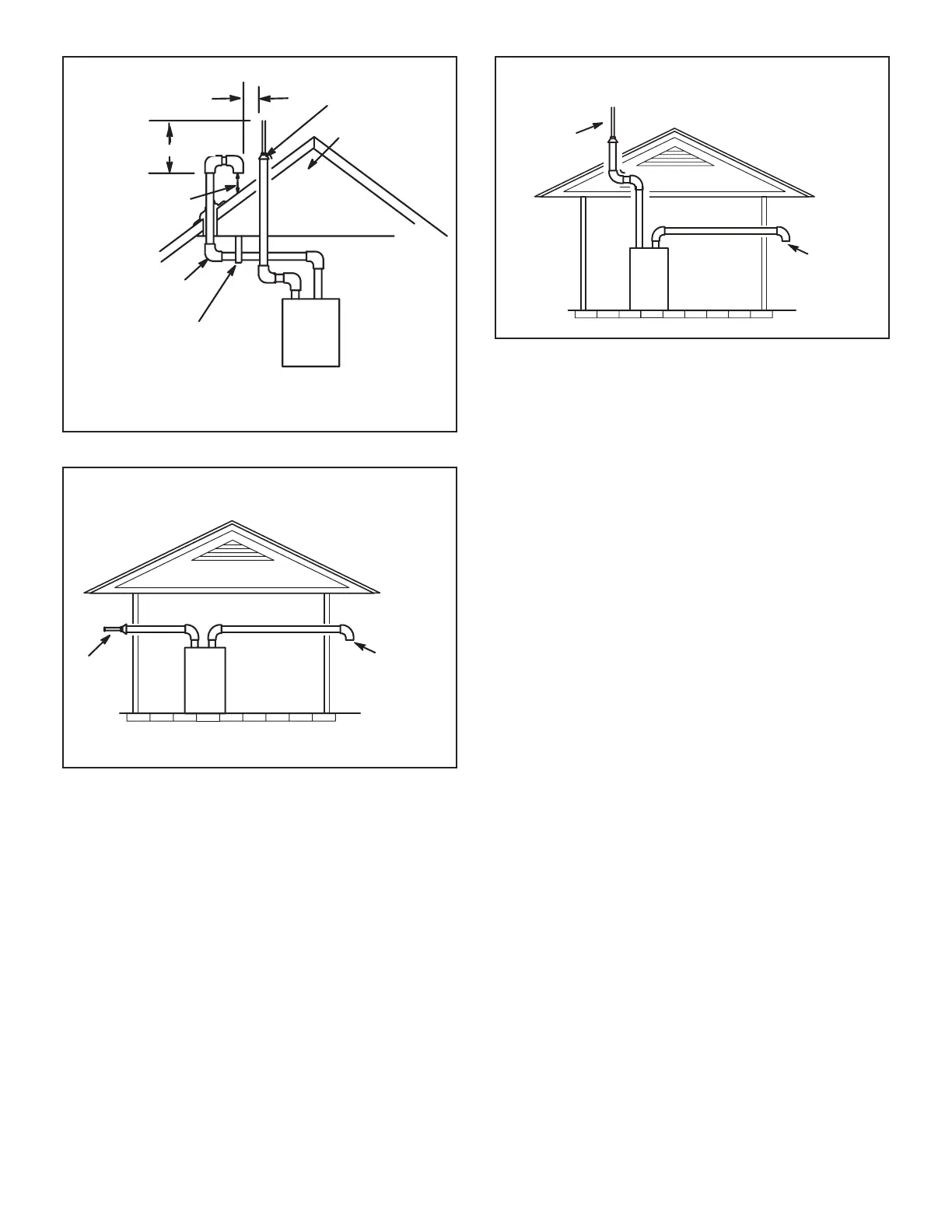