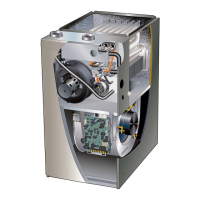
Do you have a question about the Lennox SLP99UH070XV36B and is the answer not in the manual?
Detailed technical specifications for the SLP99UHV series.
Detailed breakdown of the furnace unit's components.
Guide for selecting thermostat operation modes.
Configuration settings for cooling blower speeds.
Settings for the blower's off delay in heating mode.
Procedure to recall and clear diagnostic error codes.
Mode for system testing and diagnostics.
Reference table for furnace model and capacity size codes.
Operating sequence when no dehumidification is called.
Basic operation mode for Y1 thermostat demand.
Precision mode for independent Y1 thermostat operation.
Description and identification of the blower motor.
Procedure for testing motor winding resistance to ground.
Procedure for testing motor phase-to-phase resistance.
Description of the SureLight® ignitor.
Location and function of the flame sensor.
Description of the flame rollout safety switches.
Description of the heat exchanger assembly.
Procedure for measuring pressure differential.
Wiring diagram for communicating furnace with non-communicating outdoor unit.
Wiring diagram for communicating furnace and outdoor unit.
Specifications for approved piping and fitting materials.
Specifications for primer and solvent cement.
Specifications for Canadian pipe and fittings.
Procedure for cementing pipe joints.
Guidelines for supporting vent piping.
Guidelines for wall thickness related to vent installations.
Details on exhaust piping installation.
Details on intake piping installation.
General guidelines for vent piping installation.
Vent termination clearance requirements for USA installations.
Vent termination clearance requirements for Canadian installations.
Table for maximum vent pipe lengths based on temperature and insulation.
Table for reducing exhaust pipe size at termination.
Details for straight wall termination.
Details for extended wall termination.
Alternate wall termination methods using elbows.
Location of condensate trap and plug for upflow units.
Details for optional condensate drain connection.
Details for optional drain piping from the trap.
Assembly instructions for 1/2 inch drain pipe.
Assembly instructions for 3/4 inch drain pipe.
Assembly of the drain trap with 1/2 inch piping.
Assembly of the drain trap with 3/4 inch piping.
Checks to perform before unit operation.
Procedure for starting the heating cycle.
Procedure to prime the condensate trap.
Instructions for operating the gas valve.
Procedure for testing gas piping connections.
Procedure for testing gas supply pressure.
Details on blower operation and adjustment.
Information on measuring temperature rise.
Procedure for measuring external static pressure.
Description of the discharge air temperature sensor.
Maintenance procedures for the blower motor.
Maintenance and replacement guidelines for filters.
Location of the discharge air temperature sensor.
Wiring details for the discharge air temperature sensor.
Heating sequence for two-stage thermostat applications.
Heating sequence for single-stage thermostat applications.
Flow chart for ignition and low fire sequence with two-stage thermostat.
Wiring instructions for non-communicating thermostats.



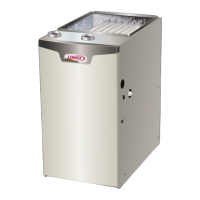
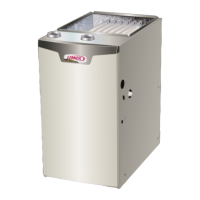

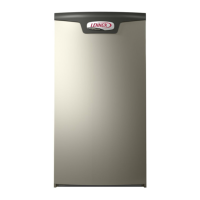
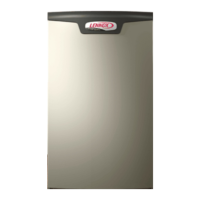
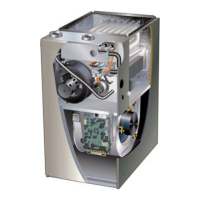



