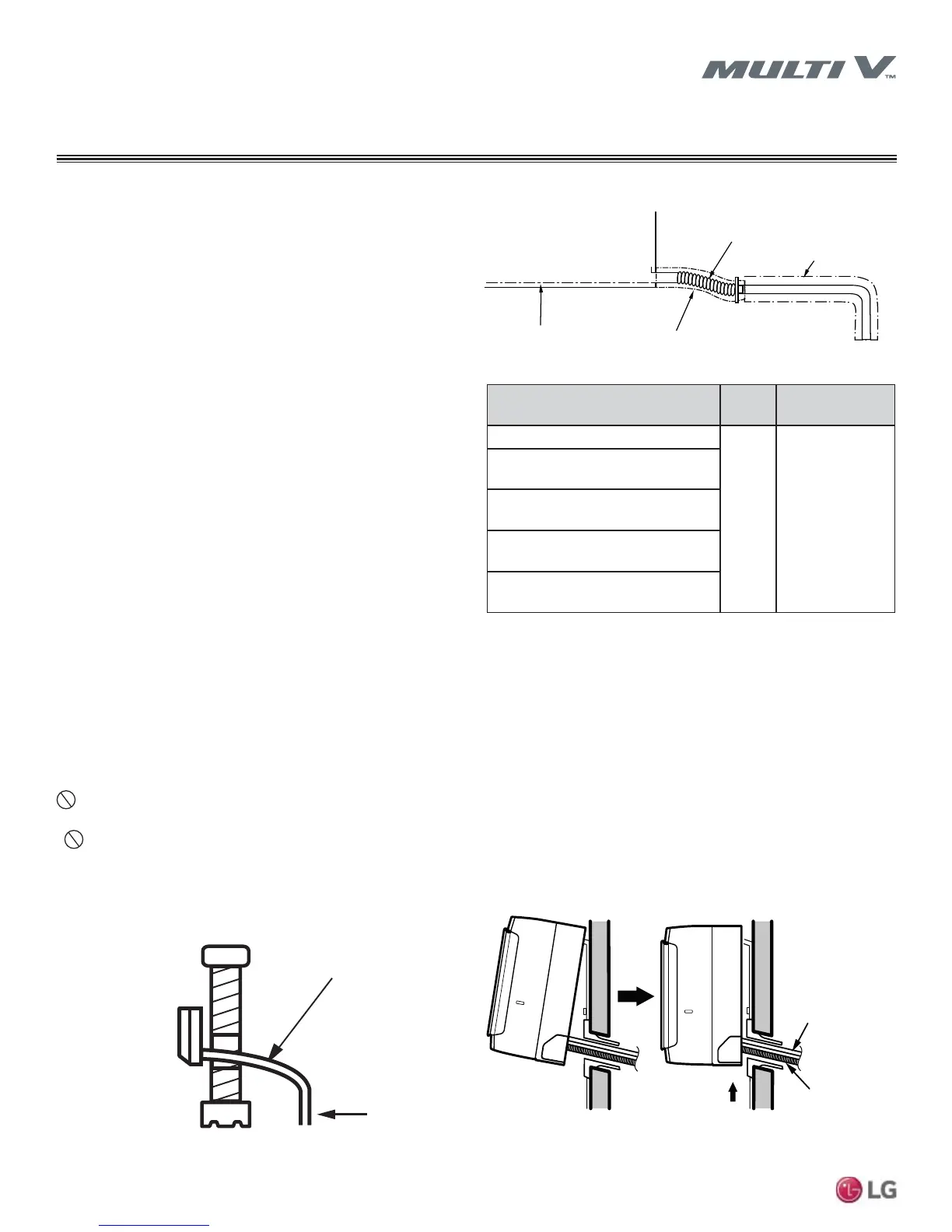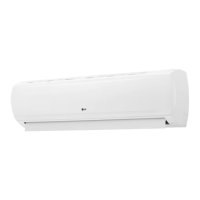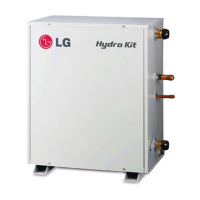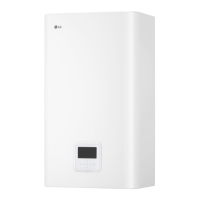44
Multi V Wall-Mounted Indoor Unit
Due to our policy of continuous product innovation, some specifications may change without notification.
©LG Electronics U.S.A., Inc., Englewood Cliffs, NJ. All rights reserved. “LG” is a registered trademark of LG Corp.
All Gallery and wall-mounted indoor units apply the gravity drain
PHWKRGEXWDILHOGVXSSOLHGFRQGHQVDWHSXPSFDQEHLQVWDOOHGRS-
WLRQDOVROGVHSDUDWHO\'HSHQGLQJRQWKHORFDWLRQRIWKHLQGRRUXQLW
FRQGHQVDWLRQFDQEHGUDLQHGGLUHFWO\WRWKHRXWVLGHRIWKHEXLOGLQJ
or a common indoor unit drainage piping system can be installed.
Gallery and wall-mounted indoor units have a built-in drain hose
WKDWFDQEHH[WHQGHG7KHGUDLQKRVHLVURXWHGIURPWKHLQGRRUXQLW
through the structure (wall) to the outside or to a drainage system.
$Q\KROHVWKURXJKWKHFHLOLQJVZDOOVHWFPXVWEHODUJHHQRXJKWR
accommodate the drain piping and insulation.
7KHGUDLQKRVHVKRXOGVORSHDWDQDQJOHZKHUHLWLVKLJKHUDWWKH
indoor unit and lower toward the outside or drainage system (about
WRGRZQVORSHWKHUHE\OHWWLQJJUDYLW\SXVKDQ\FRQGHQ-
sation down and out. See Figures 37 and 38 for proper drainage
VORSH$YRLGSLSLQJWKHGUDLQKRVHDVVKRZQLQ)LJXUHRQQH[W
SDJH7KHVHPHWKRGVDUHLQFRUUHFWDQGFDQFDXVHOHDNDJHDWWKH
indoor unit site.
When the bottom surface of the indoor unit is at an elevation below
WKHUHFHLYLQJEXLOGLQJGUDLQOLQHFRQQHFWLRQLQVWDOODQLQYHUWHGWUDS
at the top of the condensate pump discharge riser before connection
to the building drain pipe.
:KHQWKHUHFHLYLQJGUDLQOLQHLVPRXQWHGKRUL]RQWDOFRQQHFWWKH
LQYHUWHGWUDSWRWKHWRSKDOIRIWKHSLSH7KHFRQQHFWLRQSRLQWRIWKH
inverted trap to the building drain pipe should always be to the top half of the pipe and should never be over 45° either side of the upper most
point of the horizontal building drain line.
,IFRQQHFWLQJWRDYHUWLFDOGUDLQOLQHRUSOXPELQJV\VWHPYHQWOLQHFRQQHFWWKH,'8FRQGHQVDWHSXPSGLVFKDUJHOLQHXVLQJD<ILWWLQJZLWK
WKHGRXEOHHQGRIWKH<ILWWLQJIDFLQJXS:KHQFRQQHFWLQJWRDYHUWLFDOGUDLQOLQHLQFOXGHDQLQYHUWHGWUDSDWWKHWRSRIWKH,'8FRQGHQVDWH
SXPSGLVFKDUJHULVHUEHIRUHFRQQHFWLRQWRWKH<ILWWLQJ
Note:
:KHQPDNLQJFRQGHQVDWHSLSHFRQQHFWLRQVEHFDUHIXOQRWWRH[HUWODWHUDOIRUFHRQWKHGUDLQQLSSOH,QWHUQDOGDPDJHPD\RFFXU5HIHUWR7DEOH
IRUFRQGHQVDWHSLSHFRQQHFWLRQVL]HV
•
'RQRWSURYLGHXSDQGGRZQVORSHWRSUHYHQWUHYHUVDOIORZ
Indoor Unit
Drain
Type
Drain Pipe
Diameter (ID, in.)
6))UDPH$UW&RRO*HQ*DOOHU\
Gravity Ø5/8
6%)UDPH6WDQGDUGDQG$UW&RRO
(Gen 4) Wall-Mounted
6&)UDPH6WDQGDUGDQG$UW&RRO
(Gen 4) Wall-Mounted
6()UDPH$UW&RRO*HQ
Wall-Mounted
6)UDPH$UW&RRO*HQ
Wall-Mounted
7DEOH,QGRRU8QLW'UDLQ3LSLQJ6SHFL¿FDWLRQV
Figure 36: Diagram of an Indoor Unit with a Gravity Drain.
Drain pan
Insulation
Drain hose
Insulation
Drain hose
Connecting
Figure 38: &RUUHFW6ORSH$QJOHIRU'UDLQ+RVH7KURXJKWKH:DOO9LHZ
Downward slope
to outdoor
for proper drainage
Indoor
Unit
Piping
Figure 37: &RUUHFW6ORSH$QJOHIRU'UDLQ+RVH
CONDENSATE PIPING

