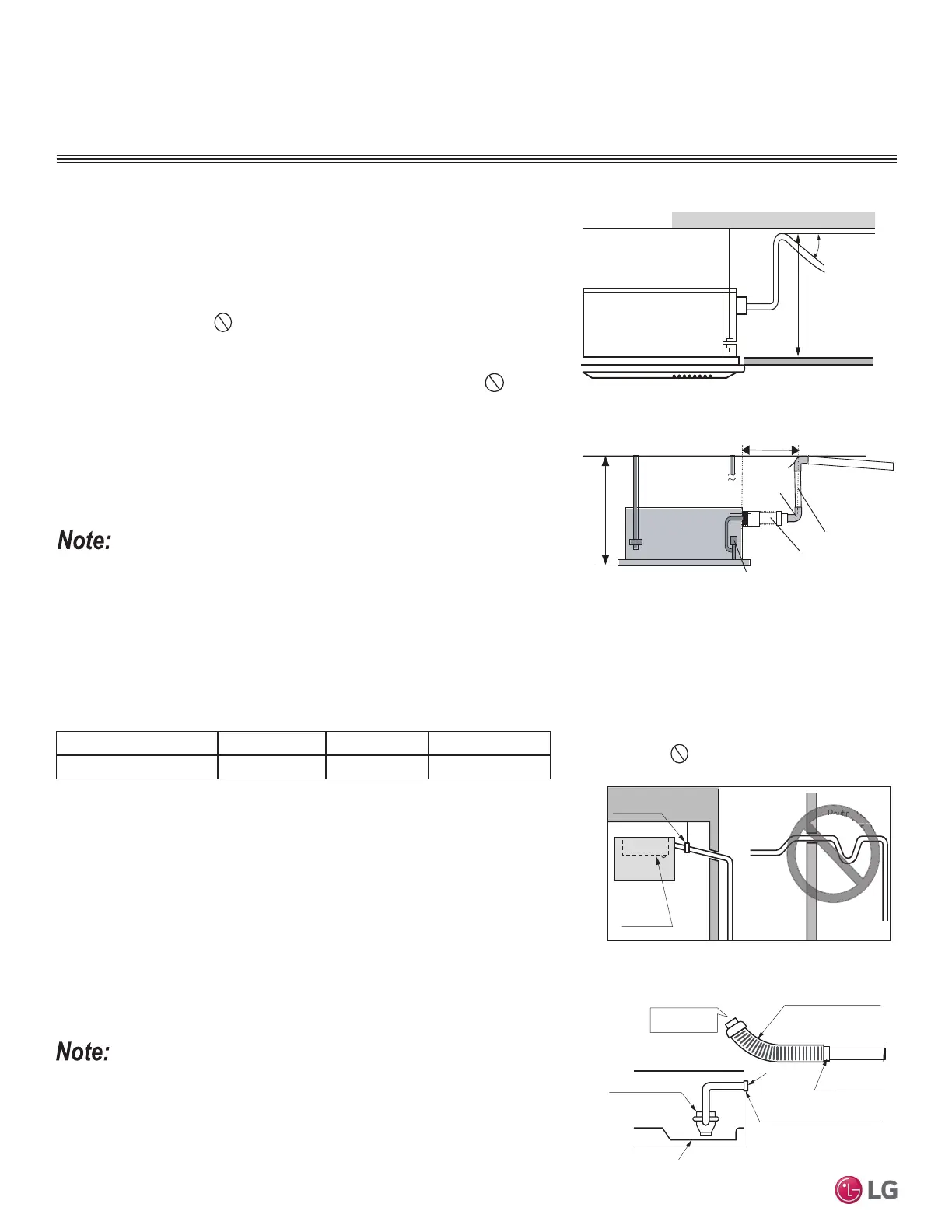30
Multi F Ceiling Cassette Indoor Unit
Due to our policy of continuous product innovation, some specifications may change without notification.
©LG Electronics U.S.A., Inc., Englewood Cliffs, NJ. All rights reserved. “LG” is a registered trademark of LG Corp.
MAX
MULTI
F
MULTI
F
Install the Condensate Drain Pipe
• The unit uses a drain pump with a maximum height of up to 27-9/16 inches to
remove condensate from the indoor unit to the drainage system. To ensure proper
drainage, the flexible drain piping and any field-supplied drain piping must be
installed below the maximum height.
• Field-supplied drain piping must have downward gradient of at least 1/50 to 1/100.
To prevent reverse flow,
do not vertically slope the drain piping.
• Any holes through the ceilings, walls, etc., must be large enough to accommodate the
drain piping and insulation.
• When connecting the flexible drain hose or field-supplied drain piping, do not
damage the drain port on the indoor unit.
• Dimensions on the indoor unit drain connection is 1-1/4 inches (32mm) outside
diameter.
• Piping material: polyvinyl chloride VP25 pipe and pipe fittings.
• After drain hose is installed and tested, insulate with polyethylene foam more than
0.3 inches (8mm) thick.
Pour Water
Drain Pump
Drain Pan
Flexible drain hose
(accessory)
Field-Installed
Drain Piping
Glue the Joint
Drain
Port
Drain Hose Connection
Use the clip (accessory)
Maintenance
Drain Port
Routing Up
Not Permitted
Metal Clamp
Indoor Unit
Piping Dia. (Inch) Ø3/4" ~ 1-1/2" Ø1-1/2" ~ 2" Ø2-1/2" ~ 5"
Maximum Interval (feet) <3.3 <3.9 <4.9
Figure 36:
Do Not Route the Piping Upward.
If the field drain piping and / or the common drain system is long, install clamp hangers for support.
Table 18: Required Drain Piping Support Intervals.
GENERAL INSTALLATION GUIDELINES
Install the Condensate Drain Pipe
Figure 37: Checking the Drain System.
1/50~
1/100
<31-1/2 inches
Figure 34: Condensate Lift and Drain Slope.
Figure 35: Ceiling Cassette Indoor Unit Drain System.
Flexible Drain Hose
(Factory Supplied)
Drain pump
PVC Elbows
(Field Supplied)
PVC Piping
(Field Supplied)
Max. 31-1/2 in.
11-13/16 in.
1. Refer to the figure at right, and plan the drain pipe routing so that the pipe will
slope downward from the indoor unit to its end drain location.
2. Connect flexible drain hose to the field-supplied drain piping (that drains to the
outside) leave it as is until the test is complete
3. Pour water into the flexible drain hose as shown in the figure and check for leaks.
Repair leaks if necessary.
4. After power wiring installation is complete, operate the drain pump to see if it
sounds and functions properly.
5. After the test is complete, connect the flexible drain hose to the indoor unit drain
port.
&RQGHQVDWHFDQEHGUDLQHGHLWKHUGLUHFWO\RXWVLGHRUWRDFRPPRQGUDLQV\VWHP)RU
PRUHLQIRUPDWLRQUHJDUGLQJWKHFRPPRQGUDLQV\VWHPVHHWKH0XOWL)0XOWL)0$;ZLWK
/*5('2XWGRRU8QLW(QJLQHHULQJ0DQXDORUWKHUHJXODU0XOWL)0XOWL)0$;2XWGRRU
8QLW(QJLQHHULQJ0DQXDO
7KHVXSSOLHGÀH[LEOHGUDLQKRVHPXVWQRWEHLQVWDOOHGZLWKDVKDUSFXUYHRUWZLVW$FXUYHG
RUWZLVWHGÀH[LEOHKRVHZLOOEHFRPHGDPDJHGGXHWRYLEUDWLRQDQGRUOHDN

