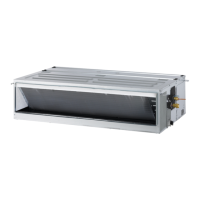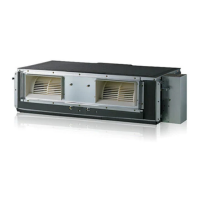Do you have a question about the LG MULTI V ARNU243M1A4 and is the answer not in the manual?
Explains safety symbols and critical warnings for unit installation procedures.
Covers general wiring rules, grounding, and separation of power and communication cables.
Presents detailed performance, electrical, and dimensional data for High-Static M2 Chassis ducted indoor units.
Details performance, electrical, and dimensional data for High-Static M2 and M3 Chassis ducted indoor units.
Lists comprehensive specifications for High-Static B8 Chassis ducted indoor units, including performance and electrical data.
Provides detailed performance and electrical specifications for Convertible Mid-Static MA Chassis ducted indoor units.
Outlines the general data and specifications for Mid-Static M1 Chassis ducted indoor units.
Presents detailed general data and specifications for Mid-Static M2 Chassis ducted indoor units.
Lists the general data and specifications for Mid-Static M3 Chassis ducted indoor units.
Details the general data and specifications for Low-Static Ducted L1/L2/L3 Chassis indoor units.
Provides general data and specifications for Vertical Air Handling Unit NJ Chassis.
Lists general data and specifications for Vertical Air Handling Unit NK Chassis.
Presents electrical data for Mid and High-Static M1, M2, M3, and B8 chassis indoor units.
Details electrical data for Low-Static Ducted L1, L2, and L3 chassis indoor units.
Provides electrical data for Vertical Air Handling Unit NJ and NK chassis.
Guidelines for selecting an installation location, considering safety, exposure, and freight inspection.
Specifies minimum clearance requirements for maintenance access around various indoor unit types.
Guidelines for mounting vertical and horizontal air handler units, covering general and specific installation advice.
Step-by-step instructions for installing the chassis, roughing-in ducts, and zone controllers.
Details pipe connection dimensions and refrigerant safety guidelines for ducted indoor units.
Covers preparation for refrigerant piping, including brazing and creating flare fittings, with safety warnings.
Addresses refrigerant safety concentration limits and proper brazing techniques, emphasizing contamination prevention.
Best practices for connecting power wiring and communication cables, including terminal connections.
Details power supply requirements, wiring specifications, and safety precautions for indoor units.
Specifies requirements for communication cables between outdoor units, indoor units, and heat recovery units.
Details specifications for communication cables connecting indoor units to remote controllers.
Instructions and safety warnings for connecting the power wiring to the indoor unit before system commissioning.
| Model | ARNU243M1A4 |
|---|---|
| Category | Air Conditioner |
| Refrigerant | R410A |
| Indoor Unit Dimensions (W x H x D) | 998 x 330 x 210 mm |
| Outdoor Unit Dimensions (W x H x D) | 870 x 650 x 330 mm |
| EER (Cooling) | 3.24 |
| Operating Temperature (Cooling) | 5°C to 43°C |
| Operating Temperature (Heating) | -15°C to 24°C |












