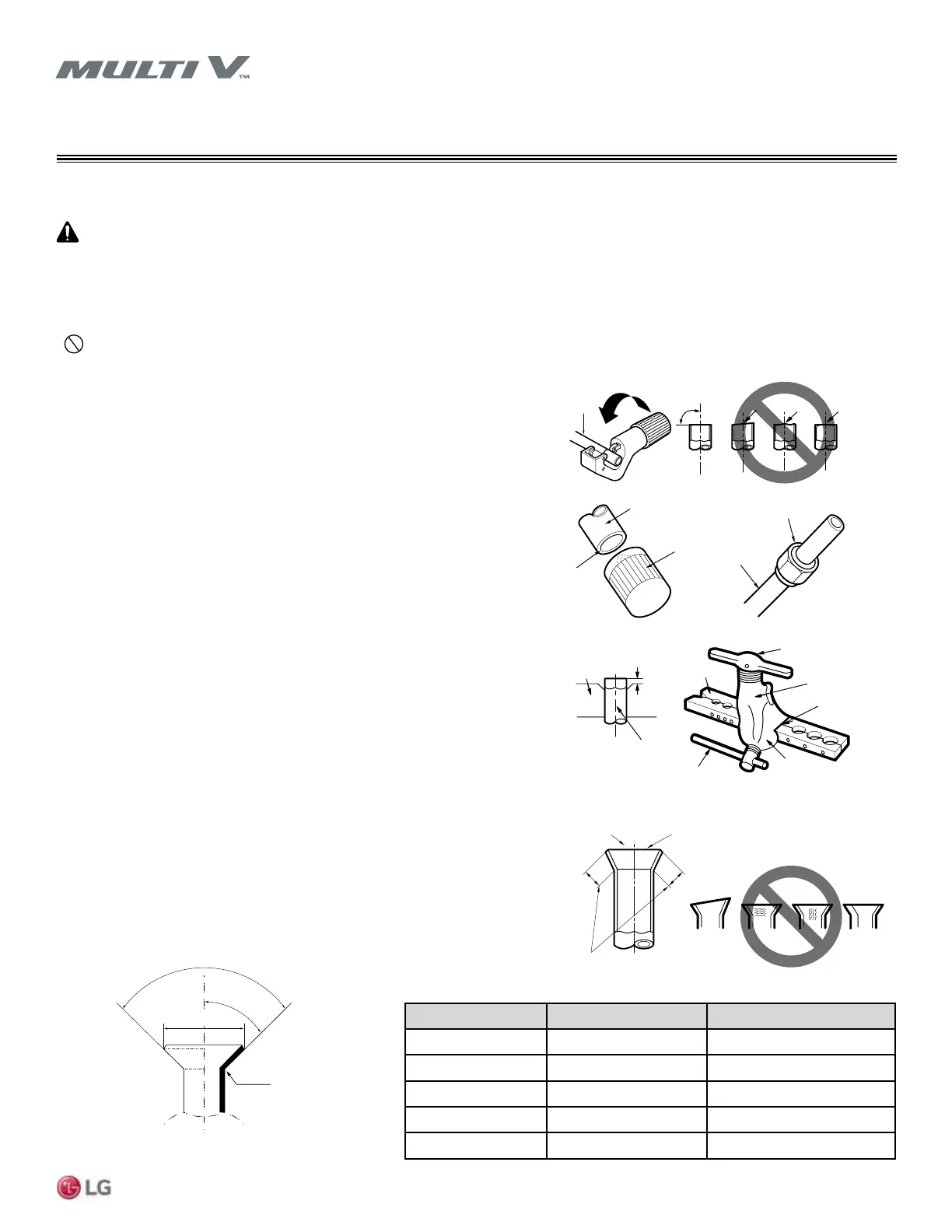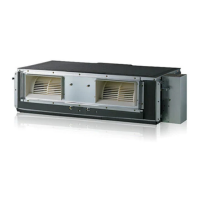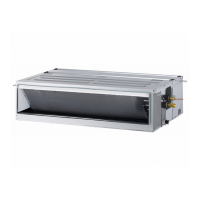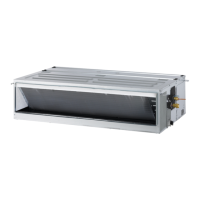45
Installation Manual
Due to our policy of continuous product innovation, some specifications may change without notification.
©LG Electronics U.S.A., Inc., Englewood Cliffs, NJ. All rights reserved. “LG” is a registered trademark of LG Corp.
REFRIGERANT PIPING
Piping Preparation
Do not braze in an enclosed location. Do not allow the refrigerant to
leak during brazing. Always test for gas leaks before and after brazing.
• If refrigerant combusts, it generates a toxic gas.
Note:
• Do not use kinked pipe.
Braze the pipe to the service valve pipe stub of the outdoor unit. After brazing,
check for refrigerant gas leaks. When selecting flare fittings, always use a 45°
fitting rated for high-pressure refrigerant R410A. Fittings must also comply with
local, state, and federal standards.
Creating a Flare Fitting
One of the main causes of refrigerant leaks is defective flared connections. Use
the following procedure to create flared connections.
1. Determine the installation location. Ensure the location has enough space to
allow necessary duct connections and maintenance access.
• Measure the distance between the indoor unit and the outdoor unit.
• Cut the pipes a little longer than measured distance.
2A. Remove the burrs.
• Completely remove all burrs from pipe ends.
• When removing burrs, point the end of the copper pipe down to avoid
introducing foreign materials into the pipe.
2B. Slide the are nut onto the copper tube.
3. Flare the pipe end.
• Use the proper size aring tool to nish ared connections as shown.
• ALWAYS create a 45° are when working with R410A.
4. Carefully inspect the ared pipe end.
• Compare the geometry with the gure to the right.
• If the are is defective, cut it off and re-do procedure.
• If are looks good, blow the pipe clean with dry nitrogen.
90°
Slanted Uneven Rough
Pipe
Reamer
Point
down
Flare nut
Copper
tube
Bar
Copper pipe
Clamp handle
Red arrow
Cone
Bar
Slanted
Smooth
Uneven
Thickness
1.
2A. 2B.
3.
4.
Handle
Incorrect Flare
Even Length
Cracked
Yoke
Inside is shiny with no scratches
Surface
Damaged
Copper
tube
90°
45°
“A”
R=0.4 – 0.8
Dimensions of the Flare.
Pipe Size (in. O.D.) Outside Diameter (mm) “A” Dimension (mm [in.])
1/4 6.35 ~ 9.1 (11/32 - 23/64)
3/8 9.52 ~ 13.2 (1/2 - 33/64)
1/2 12.7 ~ 16.6 (41/64 - 21/32)
5/8 15.88 ~ 19.7 (49/64 - 25/32)
3/4 19.05 ─
